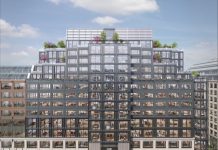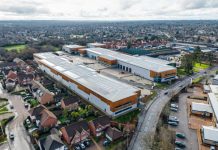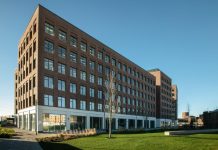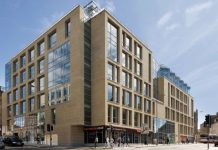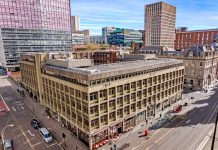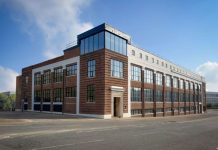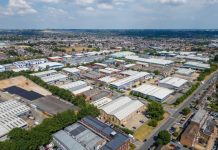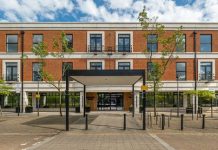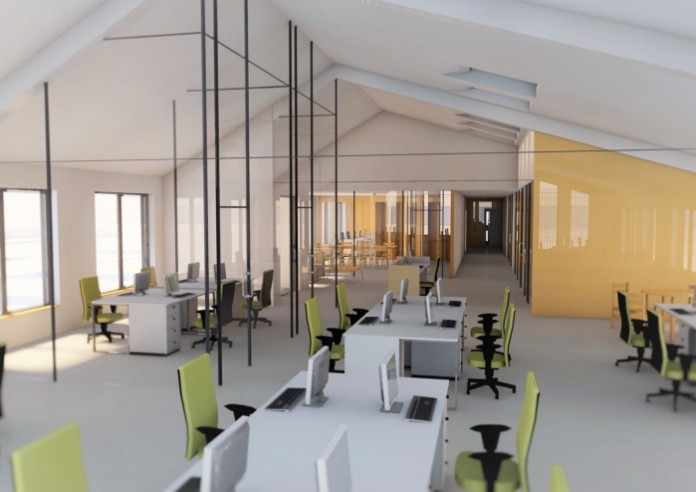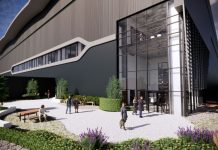Leicester and London-based multi-disciplinary architectural practice, rg+p Ltd has designed and secured planning permission for a major new office facility for James Coles and Sons (Nurseries) Ltd.
The headquarters of the 103 year old business, the UK’s largest grower of trees and shrubs for the amenity and commercial markets, will remain in Thurnby, Leicestershire but will now comprise a brand new, single storey, 400m² facility. Technical drawings have been produced and include a modern approach to a traditional aesthetic, with an asymmetrical pitched roof space as a focal feature.
“The new office for James Coles and Sons (Nurseries) Ltd has an open plan design with large windows to maximise natural light,” explains rg+p’s associate architect, David McSwiney. “A gentle sloping roof, with no ceiling below, offers bright and airy interiors, in particular to the reception and main office areas. Externally, a steel framed build will be given a contemporary feel with the use of timber cladding. “
In addition to the main office and reception area, the new facility will also include a number of private offices, training rooms, kitchen, IT suite and parking. All of the 19 staff at James Coles and Sons (Nurseries) Ltd will relocate.
James Coles, managing director, and fourth generation of the Coles family to run the business, commented: “We’d outgrown our existing premises but still needed to remain on the same site as our dispatch yard and retail plant centre. rg+p’s design proved the most imaginative use of space and will not only give us much needed extra room but will also enable us to host association meetings and seminar/training sessions for clients. We very much look forward to making the move!”
Work on the new facility is due to start later this year with completion in 2017.

