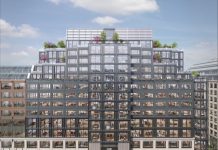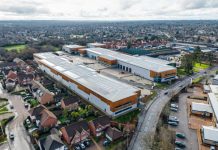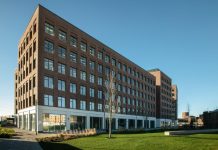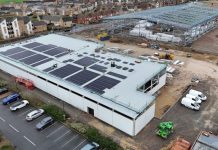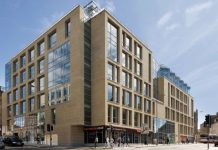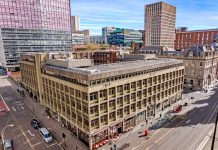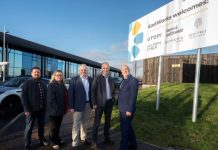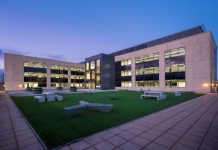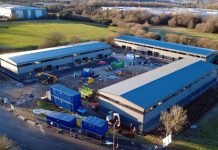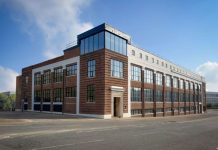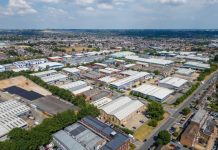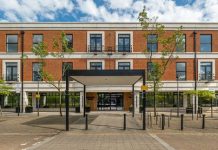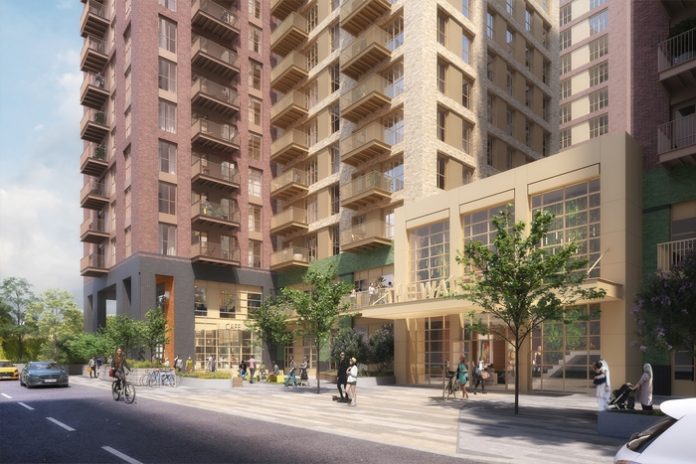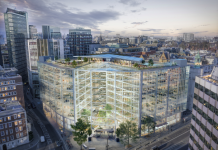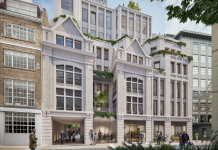Regal London, one of London’s leading residential-led mixed-use developers, has announced that it has submitted a planning application for a mixed-use development on Fulton Road in Wembley.
The proposed scheme comprises 759 new homes across three distinct buildings together with more than 30,000 sq ft of flexible commercial space which is set to include retail, light industrial and leisure uses.
Regal London’s plans will deliver a highly sustainable mixed-use development in line with the wider aspirations for the Wembley Growth Area in which the site is located.
The plot sits on the East side of Wembley Stadium, a key area which has yet to fully benefit from regeneration. The area’s changing context means the proposed scheme would convert an underutilised plot to meet new local needs, including the provision of hundreds of thoughtfully designed new homes, more than a third of which will be affordable. This equates to 35% affordable housing measured by habitable room.
The high-quality contemporary commercial space has been designed to ensure maximum flexibility and to accommodate a range of operators. The space will incorporate a retail element as well as new employment floorspace that will be offered to a variety of prospective tenants, with flexibility as to the sizes of units. Regal London expects this will support up to 230 full time equivalent (FTE) jobs during the operational phase whilst 925 jobs will be created during the construction phase.
Regal London anticipates a start on site date in July 2022 with first occupation in the last quarter of 2025 and full practical completion at the beginning of 2027.
The architects and masterplanners for the scheme are JTP. The award-winning international placemaking practice has previously collaborated with Regal London to bring forward innovative and sustainable developments to sites across London.
New publicly accessible open space has been designed in collaboration with Bradley Murphy Design. Alongside the provision of podium and rooftop gardens for residents, over 40,000 sq ft of public realm is proposed at ground floor level around the buildings. The site will facilitate the delivery of a new west to east route from Fulton Road to Fourth Way, with enhancements to the environment alongside the Wealdstone Brook. Overall, the scheme provides an urban greening factor score of 0.47 and a large biodiversity net gain, reinforcing Regal London’s sustainability commitments.
Linking the site into the wider Wembley area, the proposals will also deliver off-site improvements including two new pedestrian crossings and new bus shelter provision.
Steve Harrington, Planning Director at Regal London, commented:
“We’re extremely proud of the proposal we have submitted, which unlocks the full potential of this site, promising valuable employment opportunities, and new public space and housing, all the while complementing the wider regeneration of the Wembley area.
“We have worked closely with officers at the London Borough of Brent and other stakeholders during pre-application discussions and this input has been invaluable as we seek to deliver upon the shared objective of delivering a great new place to live, work and play.
“Regal London has built a reputation for delivering innovative and sustainable developments across the capital. A lot of thought went into this submission, which is the latest example of the team’s mixed-used expertise providing an original solution to an area’s unique features and needs.”
Nigel Bidwell, Partner at JTP commented:
“This is a unique opportunity for Wembley Park. Our vision for the site responds to many of London’s current challenges by optimising accessible brown field land, positively embracing colocation to ensure workspace is local and street facing, and placing landscape to the fore to promote a nature recovery network for Wembley whilst creating fabulous places for the public to enjoy.”

