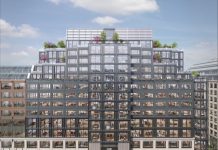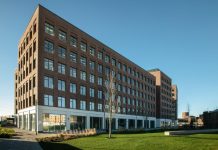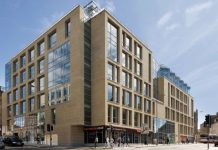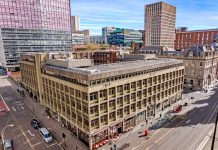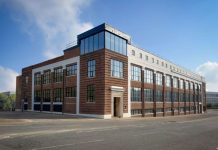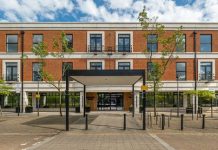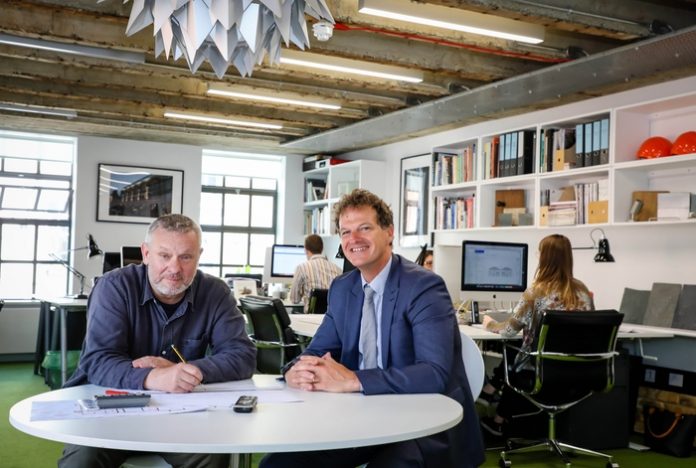
Architects who turned a tired 1960s building at the heart of Chichester city centre into a contemporary office space were so impressed by the results that they moved in themselves.
James Wells Architects is now well established in the completely transformed upper parts of Sussex House on the corner of Crane Street and North Street, which has been the subject of significant investment through a high quality and distinctive refurbishment.
Just two suites remain at the offices, which are situated on the revitalised upper two floors, with views of Chichester Cathedral, within the city’s vibrant commercial area and close to shops, restaurants, cafes and bars. Retail outlets make up the ground floor.
Property consultancy Vail Williams LLP is marketing the remaining self-contained and well-appointed suites, which benefit from open plan, light and airy accommodation, with windows to the east, south and north elevations
Russell Mogridge, Vail Williams Partner based in the Solent office, said: “Sussex House is the perfect blend of modern office accommodation with a stamp of heritage. There is huge demand for contemporary, designed space within the city walls from professional businesses.
“This refurbishment has brought the sadly neglected Sussex House back into use as an aspirational city centre business location, a much sought after asset which will plug a gap in the commercial property landscape in Chichester as very little Grade A spec office space is available.”
Sussex House has a new roof, bespoke steel, double glazed opening windows, modernised roof light, exposed feature concrete ceilings, a restored hand-crafted staircase, LED lighting, under-floor cabling, superfast broadband, new kitchens and cloakrooms and a new touch screen, video camera door entry system in Crane Street.
Suites remaining in the 614.1 sq m (6,610 sq ft) total floor space building are the 203.17 sq m (2,126 sq ft) first floor Suite 1 and the 187.59 sq m (1,963 sq ft) Suite 3 on the second floor. Rent is £20 per square foot per annum on new lease terms to be agreed.
James Wells, owner of James Wells Architects whose sister practice James Wells Commercial Architects carried out the work on Sussex House, said the 1966-built block had been in a tired condition after almost 50 years of county council occupancy.
“We stripped everything out to reveal original features, replaced the old windows and created what I like to describe as slightly retro, but cutting edge offices with an industrial aesthetic.
“We have been here since May 2018 and the firm has doubled in size since then. It is nice to be in a building in which we have played an instrumental role in reshaping through the refurbishment strategy.
“Clients who come to visit us here are universally complimentary and we can simply point to our environment as an example of the work we carry out – there is not much like it in our city of converted Georgian houses.”
The refurbishment project, with work carried out by Westmount Construction of Havant, was highly commended in the prestigious 2018 Sussex Heritage Trust Awards.
Lucy Legg-Willis, co-founder with Rosie Freshwater of the Rume2 business space in 2018, has spoken of why Sussex House’s 147.4 sq m (1,587 sq ft) second floor Suite 4 is the perfect location for their contemporary coworking venue for local businesses, entrepreneurs, start-ups and freelancers.
Rume2 facilities include coworking space, hot desks, business mentoring, start up support, events, workshops, creative space and high-end meeting room, venue and boardroom hire,
Lucy said: “The location is perfect, right in the hub of central Chichester among all the great shops, cafés and bars only a few minutes from public transport.
“As soon as you walk into the building, which many people have described as ‘New York loft’ style, you instantly get a great energy and feel. Everyone comments on this and wants to be here.
“The windows in the building are fantastic and therefore the light in the space is brilliant as natural daylight is such a key factor for workspace. Visually, the building can’t be bettered.
“The quality of the design and finish on all the fixtures and fittings is exactly what we were after. Everything has a high spec finish, including the kitchens and bathrooms –with boiling water taps, showers and dimmable LED lights.
“Had we chosen another property in Chichester, we would have had to spend a great deal on renovations to get the space up to standard for the contemporary look and feel we were after for our brand so this was the main deciding factor.”
One of Sussex House’s four trustee freeholders, James Rank, leases Suite 5 himself as a small city centre office.
He said: “A significant investment has been made in the energy efficiency of the building which is designed to create an ideal working environment through the year. This makes Sussex House one of the most energy efficient office buildings within the city walls.”
Extensive work to model the thermal efficiency of the building was carried out by SRE, a Petersfield-based independent sustainability and renewable energy consultancy specialising in the built environment.
SRE designed and specified the roof and wall insulation together with the new double glazing.
Chichester’s mainline railway station, serving Brighton, London, Portsmouth and beyond, is just half-a-mile away, as is the bus terminal, and there is easy access to the A27 highway. Numerous car parks are nearby.

