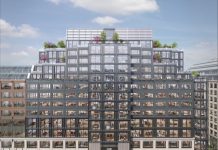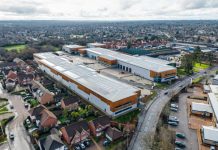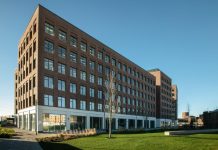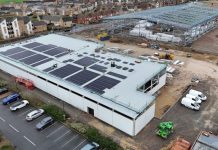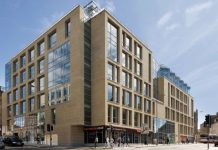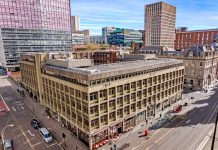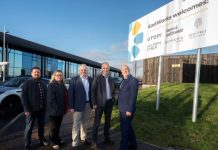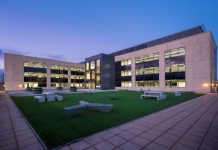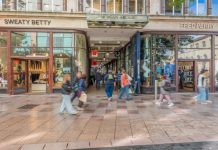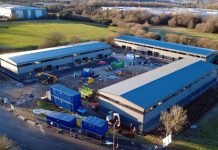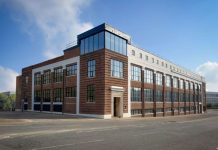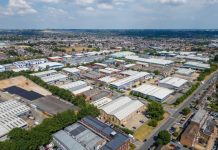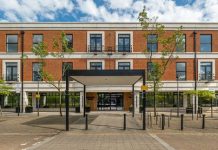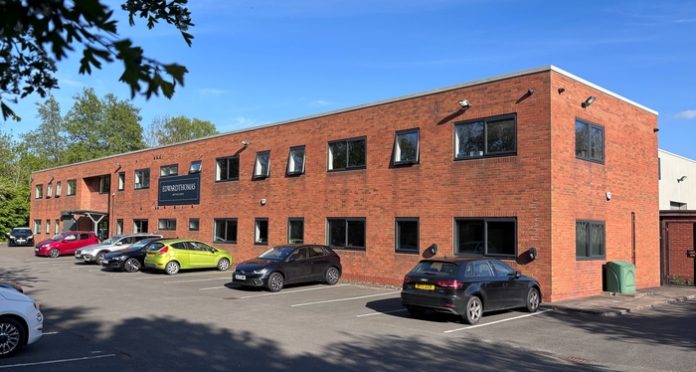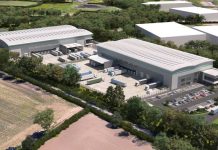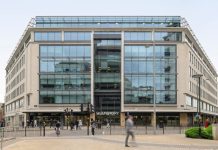An interior design firm has bought a £2 million Redditch headquarters in a deal sealed by commercial property agency John Truslove.
Edward Thomas Interiors has now moved its 40-strong workforce from the Kings Norton Business Centre in Birmingham to a 25,223 sq ft building on Woolaston Road in Redditch.
The company specialises in bespoke show homes, sales centres and retirement living complexes.
Ian Parker, joint managing director at John Truslove, worked with Edward Thomas Interiors to help the firm secure its new premises, previously owned by another interior design firm, Claude Hooper Ltd.
With two floors of office space, warehouse, yard and secure parking, the new premises more than triples the firm’s previous workspace.
Mr Parker said: “The team at Edward Thomas Interiors clearly saw the benefits of securing these highly desirable premises.
“We are delighted to have played our part in bringing this growing firm to the Redditch area.”
Edward Thomas Interiors’ director and co-founder Steve Hird said: “The Woolaston Road office and warehouse building was familiar as it was previously a competitor’s premises.
“However, when they announced they were ceasing trading and the building would be going up for sale, we realised this presented the opportunity we’d been looking for.
“We’d always had ambitions to own our own building but with our existing lease due for renewal, we knew the timing was right and decided to take quick action.
“Working with the John Truslove team on the purchase of our new HQ was an entirely smooth process.
“As a Redditch-based business, their intrinsic local knowledge and ability to quickly arrange viewings was especially useful.
“Ian Parker responded promptly to every enquiry and it was thanks to his efficiency that we were able to complete the transaction within just three months.”
Mr Hird added: “Woolaston Road is over 3.5 times the size of our previous HQ, so we’ll be able to bring all our divisions under one roof, from our client account team to designers and stylists, to warehousing and logistics.
“It also has dedicated meeting and breakout spaces, meaning we can host client briefings, design workshops and have room for social events too.
“It’s a significant investment that truly represents the next step in the evolution of our business.”
The company modified the building before the move, creating more open plan offices space, creating a new reception area and reconfiguring the warehouse to include 30 new storage crates to safely store stock furniture.
Andy Richardson, director and co-founder added: “Our design schedule is currently booking well into the summer, so we’re already looking to recruit new designers and an operations role and now have plenty of space to welcome them.”

