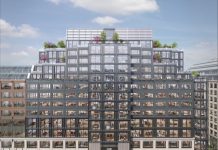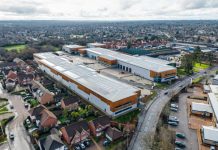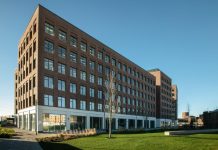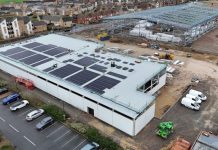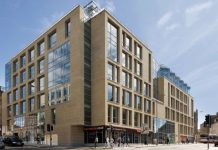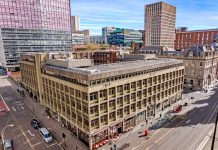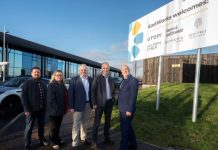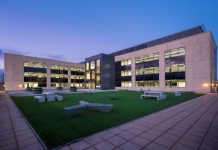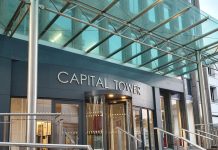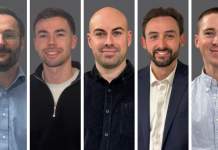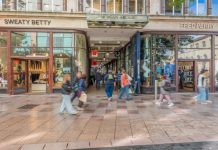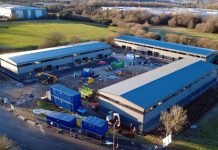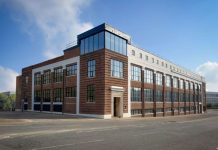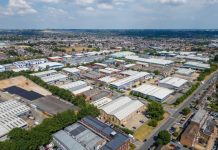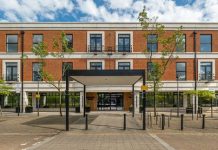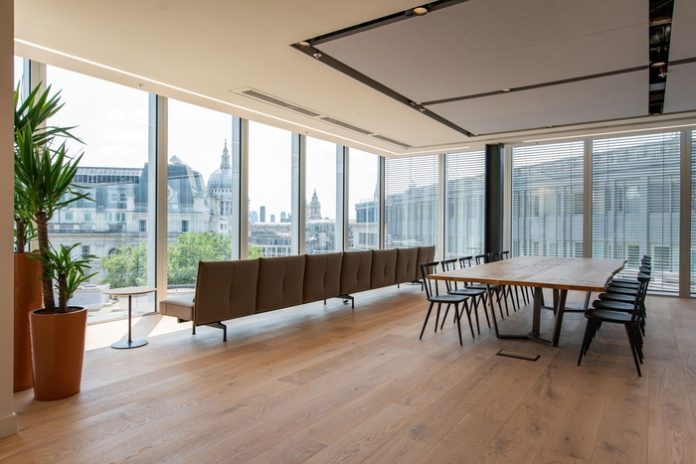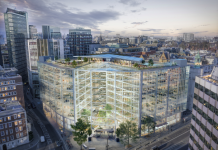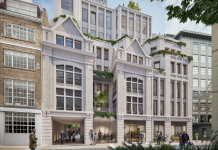Panoramic views greet you on arrival at the new InfraRed Capital Partners office, leaving visitors with no doubt they are in the brand new One Bartholomew development, and the business’ new central London workplace has been designed to reflect the collaborative ethos of the brand.
InfraRed places cooperation and wellbeing at the heart of its values and its new office supports the business’ collegial workplace culture by providing relaxed areas for colleagues to socialise. There’s also a variety of flexible work spaces to suit all working styles and provide a moment of relaxation and reflection when needed.
Situated in London’s St Paul’s district, and offering stunning views of the iconic cathedral, the One Bartholomew building was designed by award-winning architects, Sheppard and Robson. It’s ideally located for InfraRed – as one of the world’s leading real-estate and infrastructure businesses – as the building sits equidistant between the city’s financial district and the creative hub of Farringdon.
For workplace design company, Peldon Rose, the brief was clear – to manage the relocation, design and build process for InfraRed’s new London office, while reflecting the key values of innovation, collaboration and wellbeing in a sustainable and diverse environment.
From conception through to completion, dedicated project designer, Charlotte Bradney, ensured InfraRed’s vision was realised at every stage, with the entire Peldon Rose design and engineering team supporting the project development throughout.
Discussing the concept behind the project, Charlotte said: “Having previously worked across two floors, it’s been decided to move InfraRed to a single floor space in order to mirror the united culture of the business.
“With InfraRed now set across one 20,000 sq ft floor, the collegial workplace culture is enhanced by the flexibility of the space. Rooted in cooperation, the office boasts open-plan, connected spaces perfect for supporting open communication across the business.”
InfraRed prides itself on being built on a sense of belonging and from the outset its values were instantly reflected in the front of house area – designed specifically for welcoming guests and acting as a window into life at InfraRed. The reception also features a 24 sq m digital display which can present changeable content.
The diverse and agile nature of InfraRed’s work and its employees is reflected in the mixture of informal and formal spaces that are scattered throughout the office. Long-term use of space was also a key consideration, and these different areas were planned in order to future-proof and support InfraRed’s ongoing aim of attracting and retaining talent.
Seamless technology also lies at the heart of the design, offering employees flexibility of working style. Practical and diverse furniture includes integrated IT, which encourages employees to get together in an informal and comfortable setting. While the breakout areas feature dedicated tech bars for drop-in sessions and troubleshooting and all meeting rooms include AV capabilities.
In addition to open-plan areas, a hub of meeting rooms offers the option of privacy and quiet in a more formal setting, these also ensure that staff can have an area to focus if needed. While a second area offers more collaborative and informal meeting spaces, giving employees much-needed variety in their working environment and helps to ensure formal meeting rooms are free to be reserved when needed.
As a business with vast experience in real estate and infrastructure development, sustainability was also high on the agenda. Sarah Gledhill, Head of Risk, Technology and Operations at InfraRed, elaborated: “Sustainability is central to our vision, so the use of natural, and ethically-sourced materials was very important to us. Peldon Rose did an excellent job fulfilling our requirements to allow us to apply successfully for the “Ska Gold” accreditation by having minimal waste to landfill and using responsibly felled trees for the timber floors, carbon negative cork acoustic wall finishes and domestically-manufactured carpet.”
Biophilia and natural light are incorporated throughout the office, while exquisite and detailed features such as 50 hand-blown glass pendants from Canadian design studio Bocci can be found suspended over the tea point. The office has a dedicated wellness room, and around the TV and coffee bar cosy sofas create a homely space.
The stand-out feature, however, has to be the installation of a soft bench looking out across the sweeping views of the city – offering staff a special place to enjoy a few minutes away from their desks.
Project director Steve Taylor added: “InfraRed’s wealth of experience in infrastructure and real estate challenged us to think about every single detail and to ensure that our design ideas were based on a sound and well considered rationale.
“Understanding what makes InfraRed tick was crucial. To reflect the business’ values, we have created a space that suits a variety of working styles to support InfraRed’s productivity and growth, as well as an area that fosters employee wellbeing. The result is that InfraRed employees now have an inspiring and comfortable place to work.”

