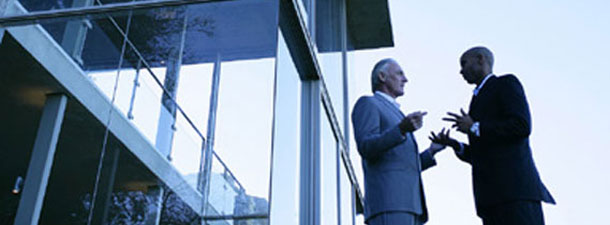A major construction company has awarded interior architects Monteith Scott the contract to roll out a flexible office space solution across its headquarters.
Monteith Scott was originally appointed by Kier’s Infrastructure and Overseas division to provide space-planning solutions for its 12,000 sq ft floor within the Group’s corporate headquarters at Tempsford Hall in Bedfordshire. After a positive engagement process with this part of the business, Birmingham-based Monteith Scott has now been appointed by Kier to plan the rest of the 60,000 sq ft building.
The first phase of the refurbishment works are due to be completed by November 2012. The second phase of the build – the north wing – will begin in December 2012 following demolition of the existing wing, which is c.1975 construction.
The total refurbishment project is due to be completed by September 2013. It comprises one new build, and refurbishment of a 1980’s office block and the Grade II listed Old Tempsford Hall, proving a very exciting project for the team at Monteith Scott as it designs space within three forms of building shell, that are all under one roof.
Sean Espinasse, associate at Monteith Scott, said: “Our interior design and approach to working has been produced to complement the new design and layout of Kier’s head office, and the company’s ‘One Kier’ mentality where employees are proud of the company and work better together.
“As with so many long standing office spaces and business that have grown through acquisition, these refurbishment works have given us the opportunity to create a workspace that unites employees and allows them to use the office space to its full advantage.”
Monteith Scott’s first task was to provide a workplace appraisal service, which involved three months of research to understand how employees worked within the existing environment, analyse how efficient existing processes were, and identify how effective the internal communications were.
Sean added: “To obtain this information, we interviewed 20 key members of staff from across a wide range of job functions within the team.
“Following this feedback, we felt an open format would help to improve communication between team members and encourage them to be more social. We suggested that Kier’s original use of closed offices for senior staff would work better if those employees had an ‘executive area’ situated within the company’s information flow and with a closer adjacency to rest of the team. Even then, these semi private spaces would only be for people who need privacy as part of their job role.
“The floor layout, which comprises workspace and a range of multi-use meeting environments, was designed to work for the flow of information around the business. Where a person sits was determined by their job role rather than their job title. The workspace is 100% flexible and everything – except the tea stations – can be moved.”
Tony Walters of Kier Infrastructure and Overseas, said: “We recognised that the new office was an opportunity to take a close look at the way we worked and design the workspace to make it as efficient as possible. We decided that professional advice would better help us achieve this objective.
“Monteith Scott worked with us to design the space around our business processes and achieve a balance between open plan, the need for confidentiality or quiet space, and accessibility of senior members of staff. The ultimate goal is to ensure we remain an agile business with a working environment that reflects this.”
Since the appointment, Monteith Scott has space planned, applied design principals and produced 3D models for all floors, and engaged with all departments, including HR, IT, Major Projects, Branding, Property and Finance – providing a full interior design service.
Monteith Scott, which is based in the Jewellery Quarter, Birmingham, is led by managing director Alison Monteith, design director Derek Matthews and technical director John Millington.





















