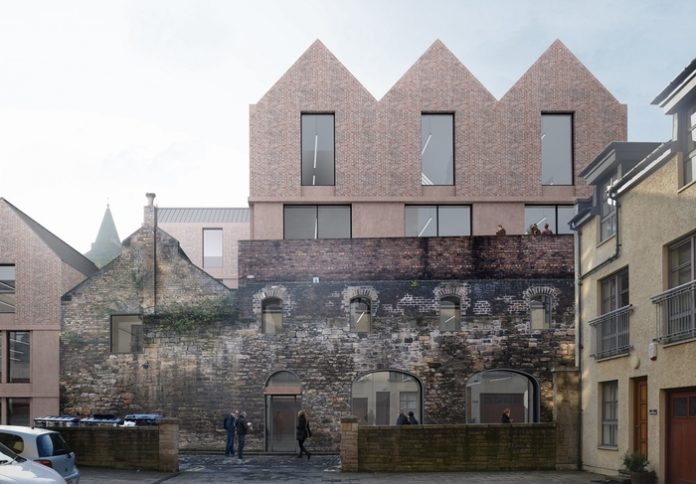A planning application for the development of high-quality office accommodation has been submitted by property developer, Summix Capital Ltd.
Located at 179 Canongate, Edinburgh, the proposals seek to introduce a characterful office development, providing much-needed work space within the heart of the capital’s Old Town.
Edinburgh’s growing popularity as a tourist destination has created a shortfall of office space in the city in recent years. The proposed offices will provide easy to access office space and support the growth of office space in the capital.
Indeed, research from Savills Estate Agents has shown that while office take-up in Edinburgh in 2018 totalled 950,000 sq ft there was decline compared to 2017 (1.04 million sq ft) which the firm attributes to a lack of good quality, city centre office supply. 1
The design has been developed as a response to the unique fabric and distinct historical identity of Canongate and the Royal Mile. Office provision ensures this is protected while offering competitive amenities and a modern office building while complementing the heritage of the surrounding area.
There will be four floors designed for small and medium businesses with the provision for co-working. Each floor will have 5,000 sq ft with accessible break out spaces on the top two floors. Coworking spaces provide a more flexible, accessible and affordable option for SME businesses and freelancers with an open environment which cultivate a positive and collaborative working environment.
The building has strong sustainability credentials including dedicated on-site cycling provision and facilities for greener commuting. Additionally, the site has the potential for a publicly accessible café to animate the existing courtyard to Old Tolbooth Wynd, enhancing occupants and visitors experience of the building.
Incorporating the wider UNESCO World Heritage Site and the A-listed structures of the Canongate Kirk and Canongate Tolbooth, the proposals will retain boundary walls, existing workshop structures and remaining historical artefacts on site.
It will also create a new East-West route from Old Tolbooth Wynd to Bowling Green Court and enhances permeability for pedestrians and animates the newly created connecting route through New Waverley, to Waverley Station. Critically, it fosters more positive engagement with surrounding closes and courts to help alleviate anti-social behaviour through improved passive surveillance.’
Architects 3DReid worked on the scheme, and the planning consultants were Turley.
A spokesperson for Summix Capital Ltd commented:
“We’re thrilled to submit this application for an office development in Edinburgh’s Old Town.
“These proposals will not only serve to redevelop a vital location but help to tackle Edinburgh’s burgeoning crisis in available office space provision, especially in Edinburgh city centre. As a co-working space, this development provides an innovative solution to this issue while ensuring its green credentials are in line with Edinburgh City Council standards.
“We’ve consulted widely and diligently with stakeholders in Edinburgh to ensure they’ve had an opportunity to input their views about the proposals. The plans represent a collaborate discussion about how best to make this site work.”



















