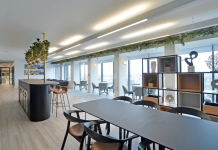 Bank House in Cherry Street Birmingham has ‘banked’ its newest tenant, with Shepherd Engineering Services (‘SES’), one of the UK’s leading infrastructure and building services contractors, taking 3,000 sq ft of office space on a 6 year lease.
Bank House in Cherry Street Birmingham has ‘banked’ its newest tenant, with Shepherd Engineering Services (‘SES’), one of the UK’s leading infrastructure and building services contractors, taking 3,000 sq ft of office space on a 6 year lease.
SES will relocate its Coventry-based team to The Podium at Bank House, towards the end of September 2012.
Ben Thacker is the letting agent for the 18-storey, multi tenanted Bank House, and acted on behalf of the owners, fund managers F&C REIT:
“As one of the most imposing buildings on the Birmingham office skyline, Bank House is perfectly placed to meet SES’ requirements of being at the centre of the city. F&C REIT has set out detailed refurbishment plans for Bank House, with work scheduled for completion in early 2013. The plans include enhancements to the communal entrance and reception areas, and are already proving highly attractive to companies like SES. This is a landmark office development, which creates real impact for visitors and staff alike.”
Steve Wallwork, Regional Director for SES in the Midlands commented that the move will mark an exciting new chapter in the company’s evolution:
“The location of Bank House in the heart of Birmingham’s business district will give us an enviable base from which to meet our strategic needs going forward. We already work with many of the key stakeholders across the Midlands, and this move will make us more accessible to clients and contacts across the region. We felt the time was right for us to put a marker in Birmingham and we look forward to playing a part in future investments here.”
Providing innovative mechanical and electrical building services solutions on both new build schemes and major refurbishment projects, SES has a rich heritage of working on flagship schemes in Birmingham, having been involved in developments such as Brindley Place, Malmaison, Birmingham Town Hall and Baskerville House.
Prominently located at the heart of Birmingham’s prime business core, Bank House overlooks St Philip’s Square. The building is accessed via a contemporary manned reception and offers a choice of open plan flexible suites from 1,100 sq ft to 4,400 sq ft.





















