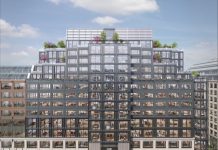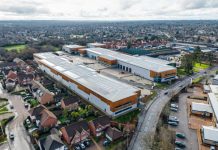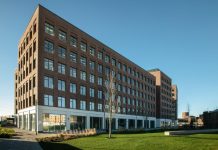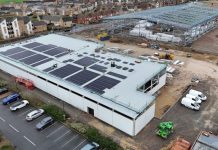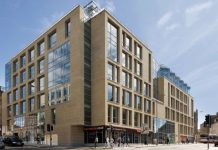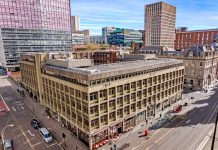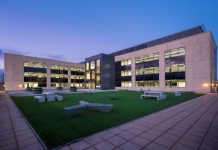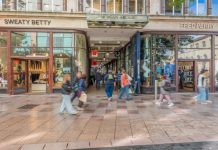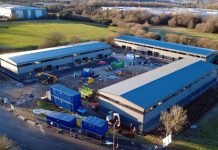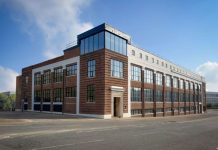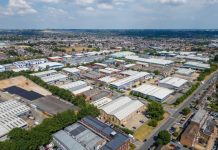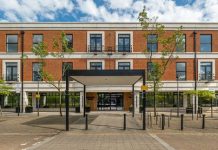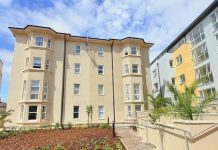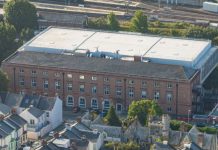Devon County Council has officially launched a new procurement exercise to breath new life into Princetown’s Duchy Square, and to boost the village’s economy.
The Council today has announced that it is welcoming bids from a potential tenant and that it is open to ideas about how the building could be run in future.
“The opportunities that this proposition presents are immense, to businesses, social enterprises, organisations or a consortium,” says Cllr Will Mumford, the Council’s Cabinet Member responsible for economy.
“The successful bid will need to demonstrate a robust and sustainable business plan that will bring clear benefits to the local Princetown economy.
“We will consider a mix of uses, be they for education, display, commercial, or retail use, or units for new businesses or office space. Anything that will contribute to the economic development of the town will be considered.”
The Council hopes that their offer to waive rental costs will encourage potential bidders to come forward. Operators of the building will be expected to meet the building’s running costs.
Through discussions with community and business representatives, and an online forum set up to crowd source ideas, several local businesses and organisations have shown an interest in using Duchy Square.
There will be an open day for registered participants on 11 September; full details are included in the invitation to tender.
The Council is asking for proposals to be made to www.devontenders.gov.uk, and returned not later than noon on Friday 12 October 2012, when the tender process closes.
Councillor Philip Sanders, local County Councillor for Yelverton Rural, said: “The building occupies a key site in the village centre, so bringing it back into use is an essential part of maintaining and boosting the local economy.”
So what is the offer?
Duchy Square has 15 purpose built units ranging in size from 10 to 30 square metres, as well as a retail area of approximately 60 square metres. It has a double height gallery/exhibition space of the same size, with a reception point and administration office.
Most of the units have IT/internet access points, sink and individual electric metres.
There’s also a large studio of 60 square metres on the first floor with a mezzanine overlooking the gallery.
Further details from the architects Gale and Snowden are here: http://devon.cc/d622f
The building was opened in 2009, and was used as a base for local artists, housing a gallery/exhibition space, training room and shop.

