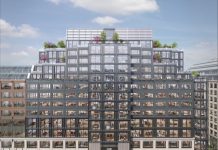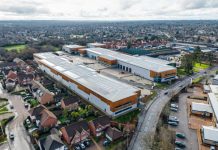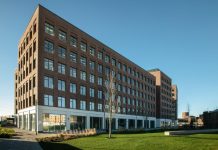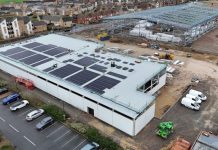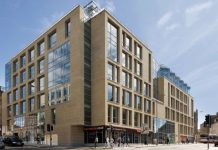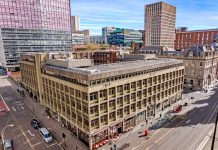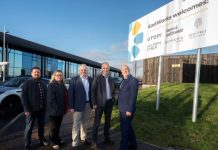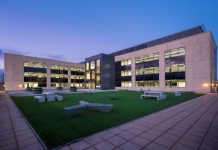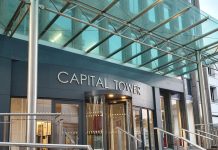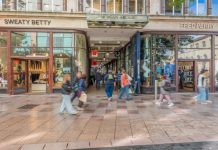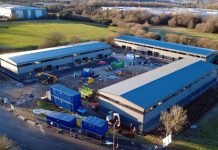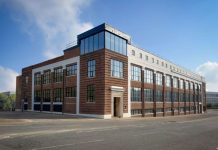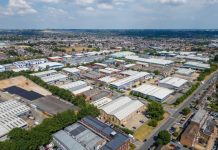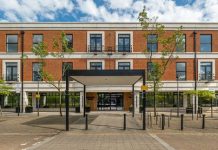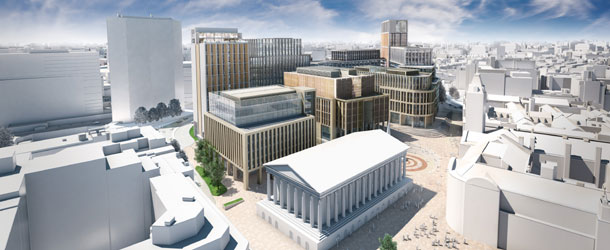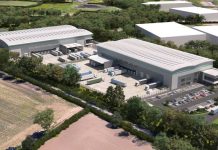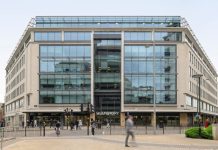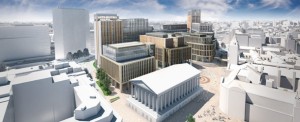 Following extensive public consultation, an outline planning application for an exciting and comprehensive circa £450m redevelopment of Birmingham’s Paradise Circus has been submitted to Birmingham City Council by award winning developers Argent.
Following extensive public consultation, an outline planning application for an exciting and comprehensive circa £450m redevelopment of Birmingham’s Paradise Circus has been submitted to Birmingham City Council by award winning developers Argent.
The planning application covers seventeen acres of land between Centenary Square and Chamberlain Square which will be developed to provide a vibrant, attractive and welcoming mixed use development including offices, shops, leisure, cultural and civic amenities together with a new four star hotel to replace the existing Copthorne Hotel.
The redevelopment proposal is based on the Birmingham Conservatoire moving a short distance to Louisa Ryland House on Edmund Street, with a new minimum 450 seat concert hall to replace the existing Adrian Boult Hall being created within the Paradise redevelopment. In total, the planning application comprises a gross internal area of circa 1.8 million sq ft, making it one of the UK’s largest city centre planning applications submitted this year.
The redevelopment of Paradise Circus will create a series of new linked pedestrian streets and squares and provide a traffic free setting for the Grade I Listed Town Hall. The regenerative project will also reinstate views of the landmark clock tower on the Grade II Listed Council House, open up views of the façade of Birmingham Museum and Art Gallery and connect the Jewellery Quarter to the traditional City Centre by reducing the impact of the existing major highways.
Council Leader Sir Albert Bore believes the plans would have an enormously positive impact on the city: “Paradise Circus is key to Birmingham’s new Enterprise Zone and the delivery of the Big City Plan. It is a huge opportunity for the City to capitalise on projects such as New Street Gateway and the Library of Birmingham by creating a location for major inward investment in a high quality environment second to none in the UK.”
A public consultation was held in February 2012 to gather feedback on the proposals prior to submitting the outline planning application. There was a very positive response to the consultation with around 90% in support of the development proposals and ideas. There were some concerns raised regarding the height of the proposed buildings adjacent to the Town Hall and, consequently, changes have been made to the proposals by reducing the height of some of the proposed buildings.
Argent’s Senior Project Director Rob Groves said: “We are very pleased with the excellent level of support we received from both the 2010 public information exercise and this year’s public consultation. We have listened to the valuable feedback from local communities and businesses and made significant changes to our proposals as a result. This is a nationally important site and we are very excited about the opportunity to create a sustainable, first class environment that should transform a key part of Birmingham City Centre.
“Our proposals incorporate up to 1.4 million net sq ft of office space in up to ten new buildings which could ultimately accommodate up to 12,000 people. The creation of a pipeline of new business space in the medium term is vital to the economic well-being of the City, its ability to attract new businesses to the region and to allow indigenous businesses to expand and grow.
“Paradise Circus is currently regarded by many people as a tired and intimidating part of the City Centre that discourages visitors, hinders pedestrian movement and negatively impacts on the surrounding areas. Our plans are to create a high quality, mixed use development with great public space that will invite visitors and open up routes to other parts of the City whilst returning the world class historic buildings to a more suitable setting at the heart of Birmingham. The submission of this planning application is a huge step forward in what is an extremely complicated process to deliver this vision.”
Significant improvements to the road layout through and around the site are also proposed. When complete, the development will greatly improve connections to other parts of the City such as the Jewellery Quarter, Summer Row, Brindleyplace and Colmore Business District.
Architects and master planners Glenn Howells Architects have been working on the proposals for several years. Glenn Howells said: “I believe we have produced a masterplan that successfully combines a contemporary and sustainable approach to design alongside the need to work sympathetically with the magnificent, historic civic buildings that lie adjacent to the site.
“This proposal puts people and the environment first by providing traffic-free roads and squares along with attractive vistas to encourage visitors and allow residents and workers the opportunity to stop and relax in an attractive but vibrant setting.”
Birmingham City Council and developer Argent signed an Exclusivity Agreement in February 2009 and between them, own or lease the majority of the land within Paradise Circus. Argent has committed significant funds over the last three years to explore the development opportunities and is working towards entering into a landowning Joint Venture Agreement with the City Council. Argent is working alongside Altitude Real Estate LLP to create this development opportunity.
The professional team responsible for delivering the planning application includes planning consultants Drivers Jonas Deloitte, architects and master planners Glenn Howells Architects, transport planners Peter Brett Associates, consulting engineers Arup, quantity surveyors Faithful & Gould, heritage consultants Alan Baxter Associates, environmental planning and design consultancy The Environmental Dimension Partnership and Townshend Landscape Architects.
Subject to planning consent being granted in late 2012, it is anticipated that a detailed planning application for the first phase of development will be submitted in late 2013/early 2014.

