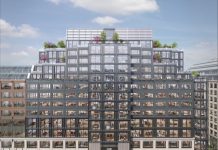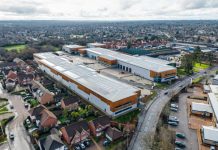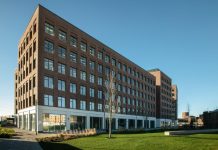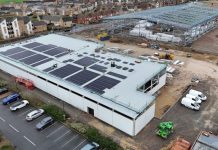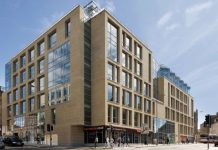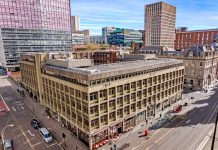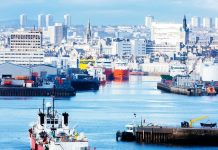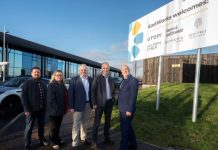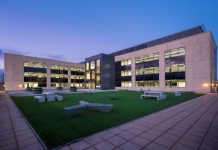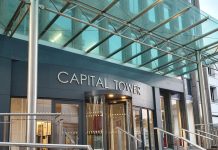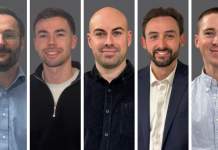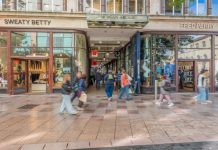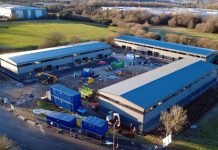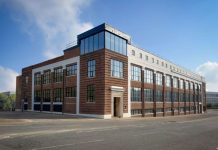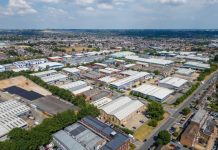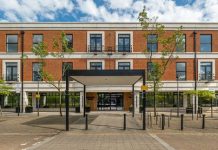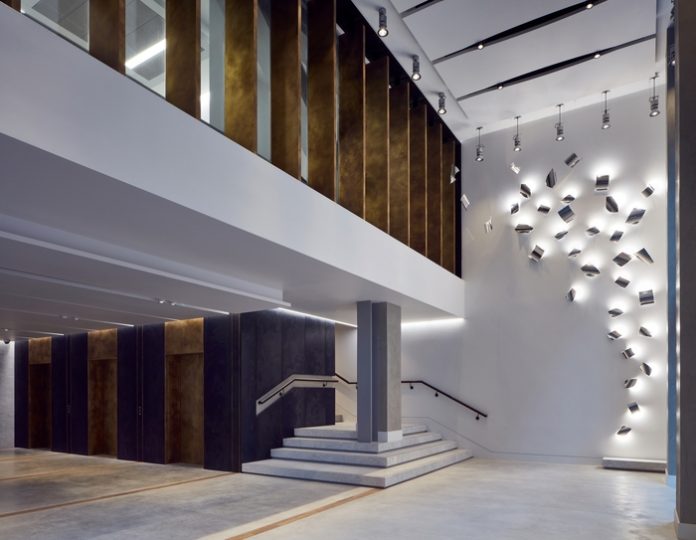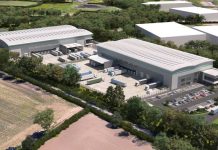Evans Randall Investors has announced the completion of Bureau, its high quality development at 90 Fetter Lane in London’s Midtown, which has created a signature building comprising more than 60,000 sq. ft. of offices and around 13,000 sq. ft. of flexible retail and office space.
Evans Randall Investors is also pleased to announce that 40% of Bureau is under offer to a multi-national company and owner of major consumer brands, which is planning to move its UK headquarters into the high specification accommodation.
The building is the culmination of Evans Randall Investors’ three year development strategy for 90 Fetter Lane and in line with its growing reputation for reinventing tired and out-of-date offices.
Evans Randall Investors has worked with central London development manager CORE and John Robertson Architects to create an entirely new building to appeal to growing demand from diversified occupier sectors for office space within the 2,500-10,000 sq. ft. size range.
Kent Gardner, CEO of Evans Randall Investors, said:
“As its name suggests, Bureau was conceived as a place where business gets done but also, based on our team’s own experiences, we wanted it to be a place that is welcoming and appreciates why you are coming there to work.
The fact that 40% of the building was under offer prior to completion is a major endorsement of our plan to develop this prime, contemporary workspace and further evidence of Evans Randall’s ability to identify opportunities where we can use our development experience to create significant value for ourselves and our co-investors. We look forward to welcoming other new occupiers to Bureau and this thriving part of London.“
To develop the Bureau brand, Evans Randall Investors has also collaborated with Hingston Studio, whose clients include Rolls Royce, Dior and Paul Smith, and brand strategist Simon Turnbull, who has worked with hotelier and developer Ian Schrager and brands like Absolut Vodka. The result is the creation of a highly distinctive eight-storey building with an emphasis on style, craftsmanship and finish.Bureau features an impressive, double-height reception, which incorporates a range of high quality architectural design finishes that set the tone for the space above. The interiors employ a luxurious and considered palette of materials, including burnished metal cladding and a polished concrete floor leading to a marble and concrete feature staircase. The light-filled reception area features a specially-commissioned art installation by artist Paul Cocksedge, and a club-style snug area with parquet floor and wood cabinetry.
Tech plays a central role in the project, with Bureau being one of the first privately owned office buildings in the UK to adopt real time facial recognition software to actively ‘recognise’ and welcome its guests. Keen to introduce a welcoming and hassle-free reception experience and passage throughout the building, as well as an elevated level of personal service to guests, Evans Randall Investors has worked with biometric identity management company, QikID Services to develop the QikDETEKT software for the space.
On arriving to Bureau, discreet cameras scan and recognise the face of each pre-registered guest and within seconds automatically notify the receptionist and the host of their arrival. The host or receptionist is then able to greet the guest by name and direct them to their meeting without the hassle of recording visitors’ details and printing paper passes.
Evans Randall Investors is also delighted to confirm that Bureau expects to be awarded the highest possible rating of Platinum by international connectivity accreditor WiredScore, confirming its position as one of London’s best buildings for broadband and telecoms infrastructure.
Aware that companies cannot function without connectivity, Evans Randall Investors has also partnered with the leading IT service provider Backbone Connect to provide a captive 1GB data supply within the building that is available to tenants from day one. This ensures that there are no wayleave issues and all tenants can be set up with secure, high performance internet access within five working days, 55 days shorter than standard installation lead times.
Bureau has been designed to promote health and wellbeing and the reception’s staircase draws occupiers and visitors away from the lifts, leading to a reconfigured core that incorporates a high specification internal stair intended to encourage energy saving movement between each floor.
The cycle, shower and changing areas are a particular standout feature of Bureau. Informed by Evans Randall Investors’ 2017 research into central London offices’ cycling provision, which covered more than 60 different offices, and designed with expert input from Five At Heart, a specialist in the spatial planning and design of bike and change room facilities, Bureau sets a new benchmark for such facilities in the City’s Grade A offices. The basement houses 130 cycle spaces, 13 showers, 146 lockers with USB sockets and associated drying room and bike service facilities, which are market-leading both in terms of functionality and finish.The building also features expansive terracing on the upper floors for occupiers to meet and enjoy outdoor space with advantageous views across London.
The building’s cladding and fenestration, including 14 projecting bay windows on Fetter Lane and Norwich Street, enhance its external appearance to the benefit of the local townscape and, alongside a range of sustainability measures, have enabled the building to achieve BREEAM Excellent status.

