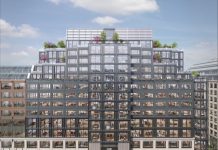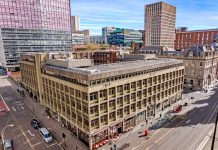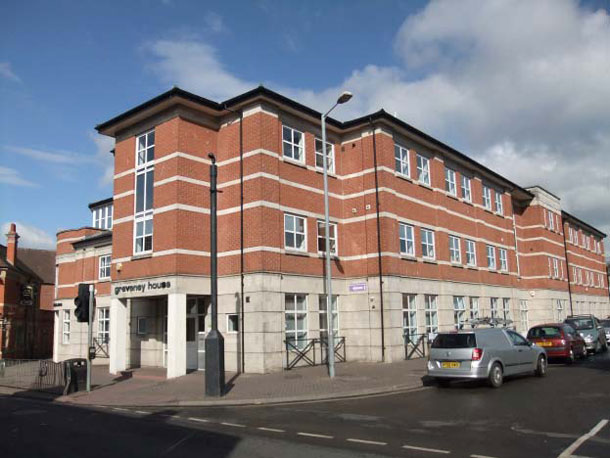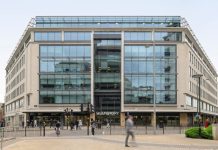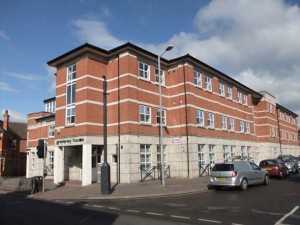 A sought after city centre office premises is ideally suited for an individual or multiple occupiers, according to agents Halls Commercial.
A sought after city centre office premises is ideally suited for an individual or multiple occupiers, according to agents Halls Commercial.
Graveney House in Farrier Street, Worcester, provides a rare opportunity for a business/businesses to acquire a large open plan office building that is within walking distance of the city centre and has the added benefit of onsite car parking.
Graveney House is currently occupied by Worcester City Council, but will be available from August/September 2012 following the relocation of the Customer Service Centre to The Hive – the first fully integrated public and university library with public meeting and conference facilities.
The property, which is being marketed by Worcester-based agents Halls Commercial, occupies a prominent position on the corner of The Butts and Farrier Street and is within a short walk of Foregate Street train station, Worcester bus station and the city’s main shopping area. There are also close links to the motorway network with Junction 5 of the M5 just three miles away. The new Hive building is also within walking distance of Graveney House, and is readily accessible from both the East and West of the River Severn that runs through Worcester city centre.
The 8,558 sq ft premises is a modern three-storey office building, providing predominantly open plan office space on all three floors, to include private offices/meeting rooms with suspended ceilings and category II lighting throughout.
Each floor is served by a lift with staircases at either end of the building. There are also WC and kitchen facilities on each floor.
Charlotte Fullard, senior surveyor at Halls Commercial, said: “Graveney House would suit any office occupier looking for central, modern open plan space and particularly those that need their premises to be readily accessible by the public.
“The building is ideally suited for an individual occupier or can easily be split on a floor by floor basis with minimal work required. If split, each floor would be approximately 2,500 sq ft to 3,000 sq ft and would be served by a separate gas central heating boiler.
“At the rear of the property is a shared car park with 14 allocated spaces during office hours – these can also be shared between occupiers.”
Graveney House is available to rent through Halls’ Worcester office at £85,500 per annum exclusive.

