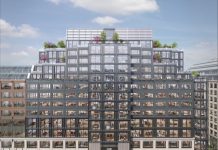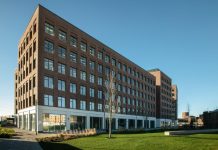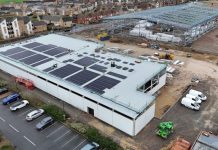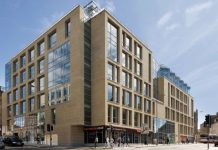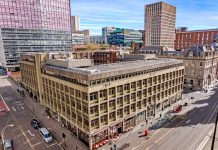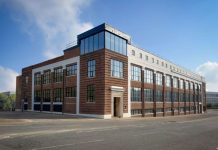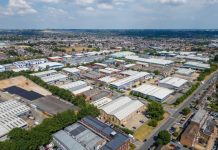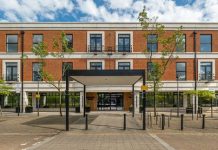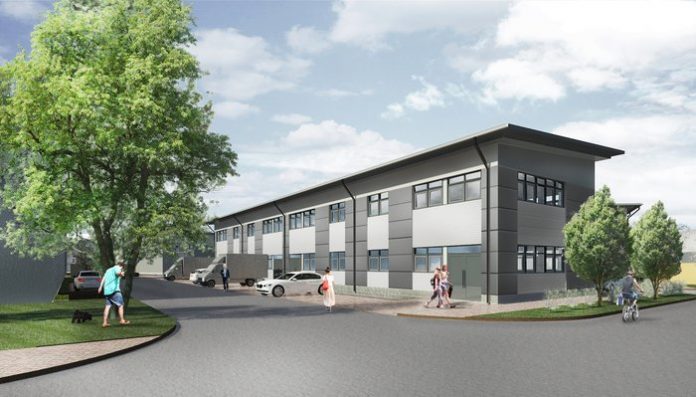Planners have approved a new business unit and office development in south Oxfordshire.
The scheme at Grove Business Park, near Wantage will see the construction of 10 units totaling 36,000 sq ft and ranging from 1,900 sq ft to 6,700 sq ft, with the ability to increase this further up to 16,00 sq ft by combining units. The space created affords great flexibility which can be used for industrial purposes or fitted out and used as offices or research and development space.
Richard Lyall, project director for Grove Business Park Ltd, said: “This is the latest phase in our redevelopment of Grove to meet the needs of a growing number of businesses that see it as a perfect location.
“With its proximity to the major road networks such as the A34, M40 and M4, it is ideally placed for firms to take advantage of the fast-growing Oxfordshire economy.”
As a rare opportunity for occupiers to purchase premises in this part of Oxfordshire, the units will be available either for sale or to let. A professional team is working on the project details and construction will start as soon as possible with completion by Summer 2019.
This is the next phase in the £40m transformation of the 32-acre business park which is set to double the building area to reach 400,000 sq ft.
The development replaces a number of dilapidated former airfield buildings dating back to the 1940s. It will form part of the ongoing regeneration programme which could create up to 1,000 jobs.
Since taking over the 32-acre Park in December 2015, Grove Business Park Ltd has set about modernising its existing buildings and facilities, in addition to promoting the development of new business premises. Approximately 85 businesses are now based there with numbers consistently growing.
A total of 10,000 sq ft of offices in the central Quad area have been upgraded to form four self-contained office suites, while serviced office facility Boston House has also been refurbished with room for 280 desks.
Ongoing work has seen the division of Merlin House into three work units totaling 5,000 sq ft which is now fully let, while Aspect House is being re-built to create 11,000 sq ft of Grade A office space which is set for completion in May with 25% of the space already under offer.
A number of bespoke design and build opportunities are available for businesses to purchase or lease their own premises up to 100,000 sq ft of office, laboratory, warehousing or light industrial space. Discussions are taking place to open a cafe at the park in 2018, while an 80 pupil nursery is also planned, both of which would complement the existing 450-member health club.

