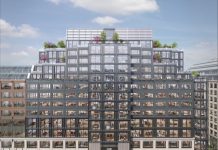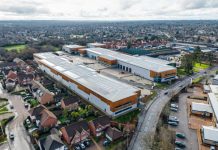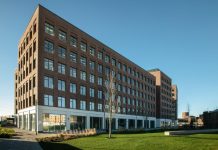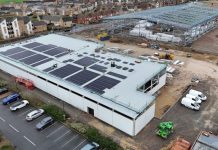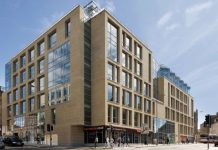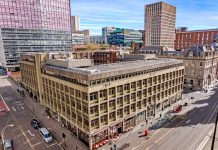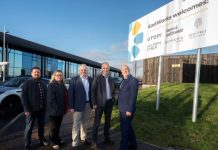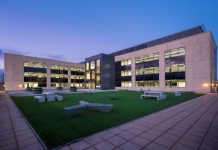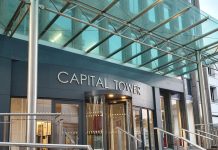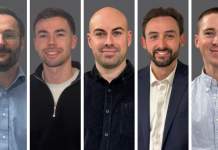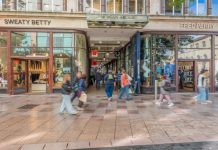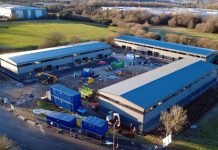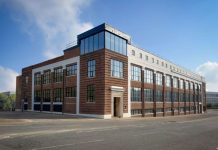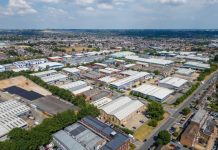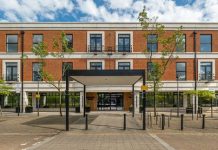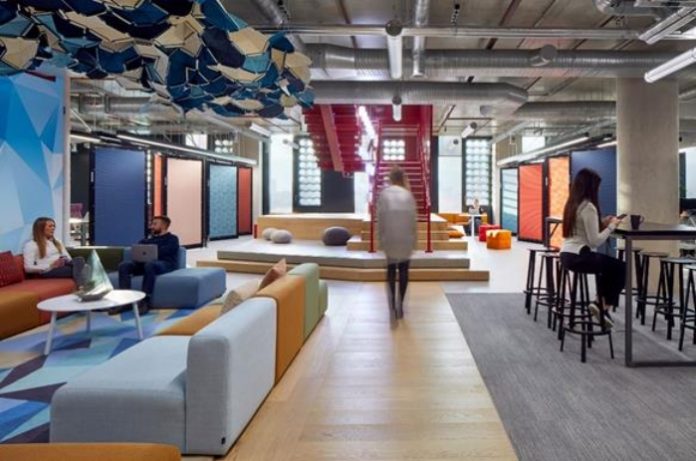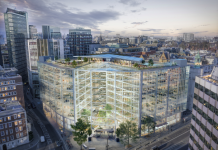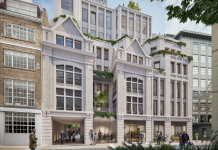Gensler has recently revealed its design of a 45,000 square foot office space for Adobe, offering a transformational workspace that fosters collaboration, agile working and learning whilst delivering an environment infused with the firm’s inherent creative nature.
Located over three full floors of the White Collar Factory in Old Street, London, the office space not only relocates the multinational computer software company, but also consolidates it into a unified EMEA Headquarters, marking a significant addition to East London’s tech hub. The design brings staff together and enables chance encounters and conversations between different user groups, while at the same time retaining a strong brand experience.
Two complete floors house working spaces exclusively, with both fixed and agile hot desk clusters allowing staff to select their ideal workspace. Adobe’s new London space is the first Adobe office to utilise digital floorplans, whereby sensors under each desk respond to occupancy, feeding information back to digital floorplans located at entry points to identify free desk space.
An important part of the design is the provision of creative ‘third spaces’ – a range of interactive social spaces with lounge seating and booths, situated around kitchen areas to promote serendipitous collisions – accidental meetings in social spaces to promote conversation and collaboration between different groups. In addition, numerous meeting rooms, bookable via iPad operated systems, scatter the floors. Lounge spaces, both dedicated to quiet work and meetings sit across all floors, with the top floor further housing Adobe’s Customer Experience Centre, where Adobe can showcase their latest products to customers and visitors. This space can further be used for events, with a retractable wall and internal Skyfold partitions to meeting rooms. The Customer Experience Centre is furnished with state of the art technology, including large-scale screens to showcase the latest Adobe software, and an interactive mosaic wall of Behance screens.
The addition of games rooms with table tennis and video games, as well as relaxation spaces and a mother’s room demonstrate Adobe’s keen interest in employee wellbeing and Gensler’s vision of the future of work.
An interconnecting staircase links floors, creating both a physical connection and a workspace and meeting platform that spreads out to create a social hub. Located in the heart of the space, the design of the staircase has been inspired by angles, layering, and play on light and shadow. Gensler punctured the staircase with holes that reflect the cut-outs in the architectural facade, and wrapped the cage in perforated mesh, with light cubes on wire mimicking falling pixels spreading through the void.
Communal kitchens on each floor create further social spaces, as do break out lounge zones, which emphasise materials, patterns and colour to create an exciting and playful scheme inspired by the firm’s most iconic Creative Suite tools. The overall design drew inspiration from a base palette of both classic and contemporary materials that reflected the industrial nature of the base-build, punctuated with the more colourful and striking characteristics of the Adobe brand that all creatives are familiar with.
Fergal Walsh, Principal, Gensler:
“Gensler is proud to have helped Adobe shape their working environment to produce a future-proof home that adapts to their growing business needs. The space is designed to showcase their talent, technology and world-renowned services whilst at the same time fostering new ways of working. The collaborative process enabled us to realise an office that had a range of settings and environments, which we feel showcases how people work today and how they will work into the future.”
Mark Bell, Regional Workplace Operations Manager, Adobe:
“Adobe is all about helping our customers create standout experiences and this was exactly what we set out to achieve with our new London base. Partnering with Gensler on this project was seamless – they embedded themselves into our business to understand what the critical needs were. Since opening, we have received nothing but positive feedback, which is a glowing testament to everyone involved in the project.”

