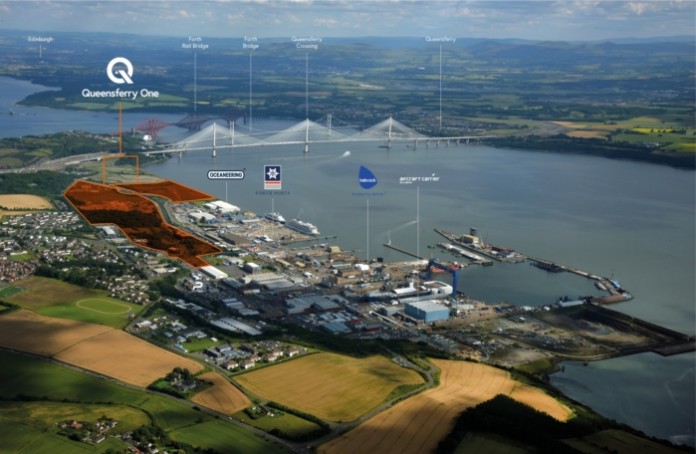Scarborough Muir Group has today launched ‘Queensferry One’ – a new masterplan for Rosyth waterfront – coinciding with the launch of the new £1.35 billion Queensferry Crossing and with two new land sales near completion.
The £250 million Queensferry One development spans 120 acres and lies adjacent to the Queensferry Crossing (the UK’s tallest bridge), occupying an inspiring south-facing waterfront location with views of all three Forth bridges, including the UNESCO World Heritage site of the Forth Rail Bridge.
It will integrate 450,000 sq ft of new offices; 800,000 sq ft of industrial, manufacturing and logistics warehouses; 60,000 sq ft for roadside type uses (such as a service station and food outlets) and a 120 bed budget hotel, all of which reflect the recently adopted new Local Development Plan, FIFEplan. Flexible opportunities exist from land sales to design and build on a lease or freehold basis.
William McAlister, Property Director of Scarborough Muir Group, said: “The opening of the Queensferry Crossing means that Fife is truly open for business as connectivity issues are addressed. Queensferry One has a unique opportunity to take advantage of this and offers the perfect multi-modal hub, with direct port, rail, motorway and public transport links.
“It is a highly flexible site and benefits from access to a skilled workforce. The masterplan reflects the primarily commercial uses that the site has been allocated for in the new FIFEplan and will provide a stunning setting for businesses looking to relocate, expand or set up. We estimate that 8,000 could be employed when the site is fully developed.”
Land sales for two plots within Queensferry One, extending to five acres, are currently near legal completion. We also anticipate that two 10,000 sq ft units will be built speculatively.
Queensferry One is being jointly marketed by JLL and Ryden.



















