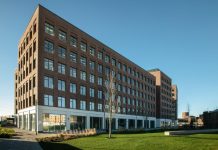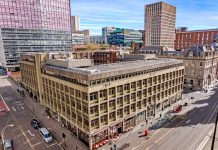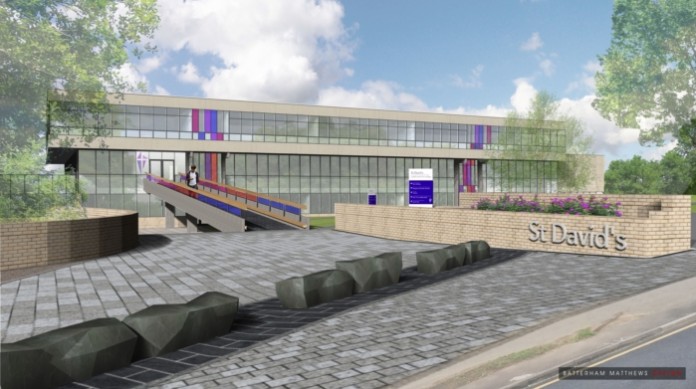Port Talbot-based construction firm Contract Services has secured a 20-week contract with St David’s Catholic College in Cardiff to re-design the main entrance of the institution to enhance visitor impressions.
The company is working alongside Batterham Matthews Architects to overhaul the whole front façade of the building in Penylan with new glazing and a clean down of the existing concrete structure.
The front entrance will be re-modelled alongside the bridge that leads to the first floor and new building and directional signage will be also be installed.
St David’s College, Wales’ only Catholic sixth form college, is funding the aesthetic change to modernise its current design and to continue positioning the college as a leading higher education provider in the Cardiff region. The college currently enrols around 1,500 full-time students every term.
Andy Johns, assistant principal of St David’s said: “Saint David’s Catholic College are delighted to be working with local contractors on this exciting project to revamp the front of the College. Whilst we do not have access to the level of funds offered to other institutions, we hope that these improvements to the main building will present a more modern and welcoming impression to what continues to be a high achieving and oversubscribed educational institution.
“The final design will combine improvements to the energy efficiency of the building with a greater emphasis on design. Saint David’s has a strong working relationship with Contract Services and hope to continue this relationship as we maintain and improve the facilities.
Derek Siemens, project manager at Batterham Matthews Architects said: “When assessing how to improve the college on a tight budget we decided it would be best to breathe new life into the entrance and façade.”
“In partnership with Contract Services we will re-glaze the east façade of the main building, greatly improving its thermal performance while adding a splash of colour. The colours –derived from the college logo – are continued along the newly resurfaced ramp which connects the first floor building entrance to a revamped campus entrance featuring new lighting, signage, slate boulders and a newly expanded view of the principle façade.”



















