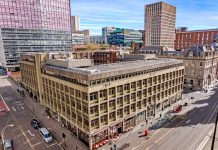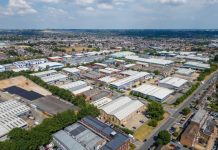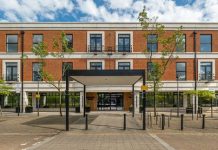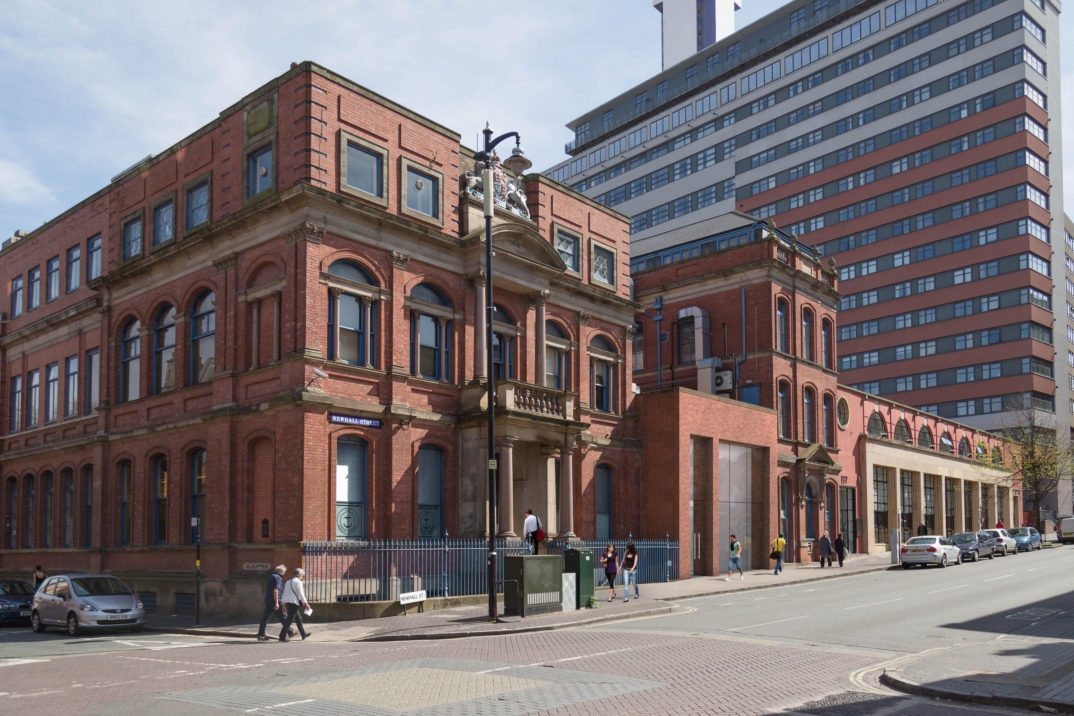Plans for the historic Assay Office building on Newhall Street in the Jewellery Quarter have been submitted for planning by Glenn Howells Architects (GHA) on behalf of client TCN UK.
The proposals for the scheme comprise a commercial and residential element. The existing building on Newhall Street will be converted into c.30,000 sq ft of office accommodation, while the residential element located to the rear on Charlotte Street will offer 32 new build one and two bed, high specification apartments with private gardens and parking.
Richard Pearce, TCN UK, said: “This is our first project in Birmingham and it has been vitally important for us to identify the right building to invest in and create a vibrant and inspiring place where people want to spend their time.
“Alongside the physical presence of the building, we aim to create an atmosphere, brand and profile for our buildings and to develop a culture of collaboration and knowledge sharing which really does benefit our occupiers and their businesses.”
The original Assay building was built in 1878 and has housed the Assay Office ever since. It was listed in 2004 and its ornate brick façade is a Jewellery Quarter landmark; however, the building has been extensively extended and adapted from 1890 through to the mid 1970s. TCN acquired the building in late 2014 and has been working on plans since then, while the Assay is now relocating to premises at the St Georges development on Icknield Street.
The proposals for the conversion are sensitive to the heritage and industrial characteristics of the building, yet aim to use the space most efficiently to offer new occupiers the opportunity to personalise their own space. The new build apartments will range in size from 448 sq ft to 805 sq ft and offer purchasers the chance to live at the heart of this thriving city district.
The striking façade and many internal historical features of the original building have been incorporated into the plans, while GHA’s design also takes full advantage of the 3.8 metre floor to ceiling heights. There will be a communal space in the basement, designed to facilitate collaborative working among occupiers.
Michael Cruise, Glenn Howells Architects, said: “The Assay and its Anchor hallmark are fundamentally associated with Birmingham’s strong heritage within the silversmithing industry. The Assay Office Building, in the heart of the Jewellery Quarter, provides a strong contextual platform as a generator for our design.
“Our design aims to retain the character of the existing building but to futureproof it for modern working methods. The new build residential scheme will complete the missing corner of St Paul’s Square and through careful consideration of scale, materials and detailing, provide a design that is contemporary yet sensitive to the heritage context of the Jewellery Quarter.”
Subject to planning, the intention is to start onsite this autumn and for the offices to be operational by Spring 2016.
Other projects by TCN include UGLI Campus on the White City Estate in London. Working in partnership with the BBC, TCN has regenerated a number of the Corporation’s buildings around Television Centre to develop a thriving place for the creative industries and kickstart the redevelopment of the White City Estate.
TCN also operates Piano House in London and Temple Gate in Bristol. Both developments, along with the rest of TCN’s portfolio, offer flexible space to office occupiers looking for a dynamic work environment.
Knight Frank is appointed as residential agent.




















