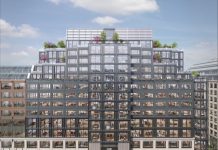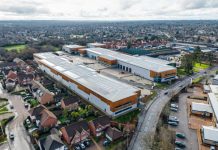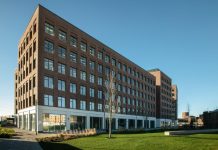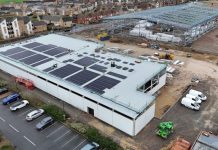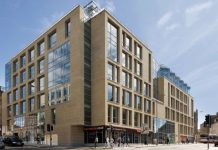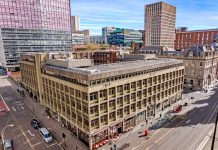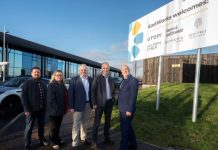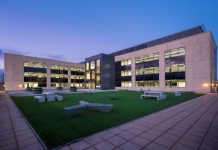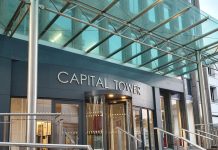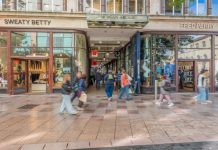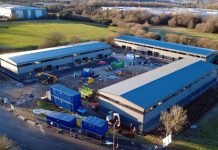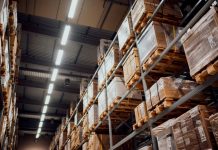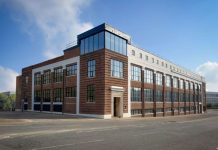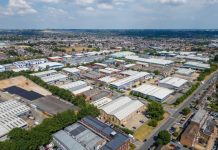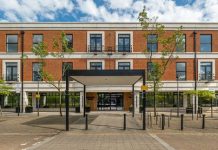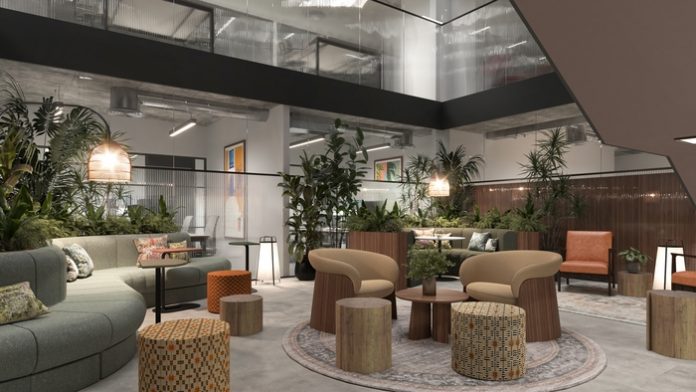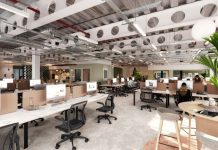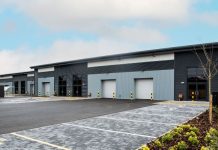Following the recent announcement that Koba, the new flexible workspace company creating premium, evidence-based sustainable workplaces, is launching its first UK venture at 100 Barbirolli Square in Manchester, Koba’s integrated delivery partner, Cast Interiors has now commenced work on site to deliver the fit-out.
Leading office fit-out, design and build specialists Cast Interiors will be bringing to life Koba’s sustainable design vision at the 30,000 sq ft Koba @ 100 Barbirolli Square location ahead of its opening in early Q4 2024.
The work follows a detailed pre-construction process which included an expansive, collaborative design journey to establish what a Koba workspace looks like and how it operates. Many of the design cues and materials selected for Koba @ 100 Barbirolli Square will be taken forward into future spaces, capturing and distributing the Koba ‘vibe’.
With sustainable practise being a core value of both Koba and Cast, a series of workshops was undertaken to balance the look and feel with responsible material choices to ensure this was embedded in the vision from to outset.
Rob Stewart, Strategy and Sustainability Director, Koba, said: “Offices as we know them are a big sustainability problem. Each day, approximately 300 tonnes of office furniture is sent to landfill in the UK, and research suggests that fit-outs will represent around 40% of an office building’s entire lifetime greenhouse gas emissions.
“So, with this firmly in mind, we set about ensuring that our sustainability manifesto at Koba promotes a circular economy where products never actually become waste.
“Working with Cast Interiors, we are extremely proud that we can demonstrate our commitment to pioneering circular business models at our sites through creating offices spaces with sustainability at their core.”
Zoe Moss, Founder and Managing Director, Cast Interiors, said: “We are utilising sustainable finishes throughout, including remanufactured furniture, finishes containing high levels of recycled content, as well as carbon neutral floor coverings. In targeting sustainable products, we have proactively looked to reduce the usage of common products that are renowned for their traditionally poor sustainable credentials and impact on the planet that the built environment plays such a big part of. So much so that to reduce plasterboard waste, we have used demountable cross wall partitions that are not only reusable but provide a timely and cost-effective way to truly put the ‘flex’ into flexible – reducing downtime and waste when altering suite layouts which is one of the greatest challenges to the flex market.
“We’ve doubled down on this drive to deliver a true flex space, and so decisions such as the normalisation of glazed partition sizes, enabling panels to be interchanged as required by developing layouts and the modularisation of heating and cooling systems truly allows for the space to work for our incoming occupiers with minimal waste. As our first Koba, it was important to ensure a sense of community is built through the layout, with communal spaces providing a myriad of options for today’s modern worker to focus or collaborate.”
Rob continued; “While the space is highly flexible and sustainable, it also looks stunning – a premium, unique look of natural finishes and considered biophilic and lighting design which contrasts, yet compliments, the latest integrated tech and premium ergonomic furniture.”
Koba @ 100 Barbirolli Square will include a host of meeting rooms, coworking spaces, studios and office suites accommodating businesses of up to 200 people – all complimented by generous breakout, amenity and wellness areas.

