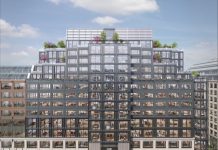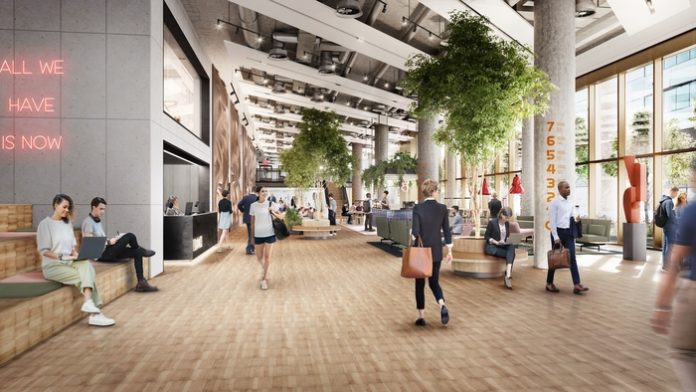Designs for the interior fit out of the ground floor ‘street’ at Welcome Building, a 207,000 sq ft new workspace for Bristol being delivered in a joint venture between EPISO 5, a fund managed by Tristan Capital Partners, and Trammell Crow Company, have been unveiled. Designed by leading international design practice Hassell Studio, the proposals further reinforce the scheme’s focus on creating an inclusive, collaborative community within the building.
Welcome Building has been designed by Darling Associates Architects and hosts the largest, flexible floorplates in Bristol, ranging from 22,000 sq ft to 30,000 sq ft. The first tenant has recently been announced as international law firm DAC Beachcroft, which will relocate over 800 lawyers and staff working in the region to 44,196 sq ft across levels 6 and 7 of the building.
As part of the street interiors scheme, the huge lobby fit out on the ground floor has been designed by Hassell, appointed for its reputation for combining strategic insight with creative design to unlock the social, cultural and economic value of a place.
Hassell’s design incorporates a unique street with space to host events, featuring an open café bar, a variety of breakout seating areas, a dedicated workspace touch down zone and biophilic design with trees and planters. It has been curated to activate the building, instilling a unique local identity and fostering a collaborative business community, ultimately making Welcome Building a destination within Bristol. The creation of pockets of spaces for meetings, conversation or retreat along with clear circulation paths deliver a human scale and legibility to the lobby. Furniture and joinery elements complement the building’s architecture, making use of local manufacturers, makers and craftsmen for certain components, while injecting colour and personality.
The building is one of the most sustainable, modern and vibrant workspaces in Bristol. It is an all-electric workspace, including PV cells on the roof and targeting Net Zero Carbon in operation. It is also connected to the Bristol Heat Network, which uses a zero-carbon water source heat pump at Castle Park energy centre and from which it will extract all of its heat load. Welcome Building sets new standards for occupier wellbeing – the first Bristol office development to target Well Platinum Certification, alongside BREEAM Outstanding and Five at Heart Platinum, with consideration given to everything from biodiversity to the enhanced end of trip facilities for cyclists, runners, and in-house gym users.
Toby Pentecost, Senior Vice President and head of UK offices at Trammell Crow Company commented: “Activity on site is accelerating as we approach practical completion. The first images of the interiors bring this exceptional scheme to life, giving a real sense of the occupier and visitor experience. With Hassell Studio as our interior design partner, we have the benefit of international workplace knowledge coupled with placemaking expertise, which is perfect for a scheme that has community and collaboration at its heart. The letting of the building is also progressing with DAC Beechcroft having secured our top two floors.”
Matthew Blain, Partner at Hassell, commented: “Welcome Building provides a smart, sustainable and healthy working environment for its occupants and visitors. Drawing on our global expertise in both workplace and hospitality, we have transformed the large lobby area, bringing a human scale to the space and providing a variety of settings to create a vibrant hub that draws both the occupiers in the building and the local business community.”




















