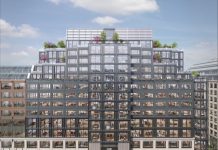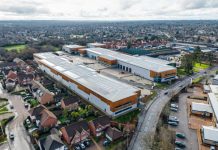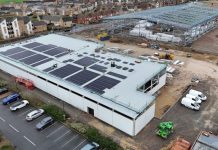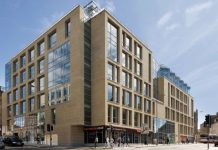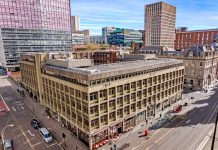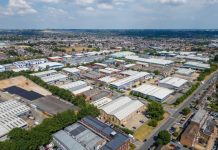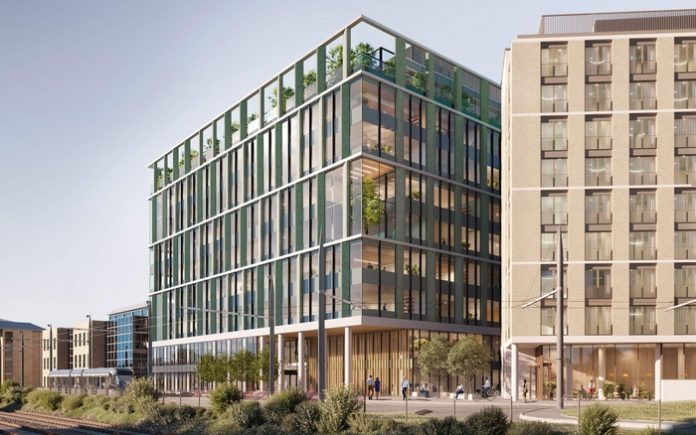Proposals for the delivery of an exciting mixed-use development at 20 Haymarket Yards have been given the green light by City of Edinburgh Council
The approved planning application, granted subject to conditions, includes the demolition of the low-rise and outdated Elgin House office building, which lies close to Haymarket Station and the tram link. and the construction of a sustainable mixed-use development.
This will comprise a hotel with a ground floor café and a separate modern office building with associated public realm plaza, in an extremely well-connected city centre location. It is being brought forward by Stamford Property Holdings and potential occupiers are now being sought, with construction set to start in 2024.
Designed by the award winning 7N Architects, the new ten-storey 183,000 sq.ft. net office and nine-storey hotel of approximately 197 rooms is highly accessible by public transport, reducing car dependency and enhancing and improving the vitality of this area.
The net-zero in operation office building will respond to the shift in occupier demand for more sustainable workspaces that are focused on the positive wellbeing of future occupants. It will have shared internal winter garden spaces and extensive landscaped roof terraces offering amenity space and views south to the Pentland Hills.
This is a striking new landmark development at a gateway site on the rail and tram network into the heart of Edinburgh City Centre, and it will meet a growing demand for modern office workspaces, enhancing Edinburgh’s offering to major occupiers, and for hotel rooms.
Located near a major transport intersection, it will also play an important role in the reinvigoration of the former goods yard into a new business district clustered around this public transport hub.
This sustainable net-zero carbon in operation development responds to the climate emergency through adopting extensive energy efficiency measures and renewable energy strategies by virtue of a highly insulated built fabric, solar PV array, and air source heat pump (ASHP) low carbon heating system. The development is aiming for a minimum BREEAM Excellent rating, WIRED Platinum rating, Gold Smart Score and a NABERS minimum target of 5.
Located at a major transport hub close to Haymarket Station, the office proposal includes four parking spaces with electric vehicle charging capability and one accessible parking bay. The hotel is parking-free.
Commenting on this, Stamford Property Holdings Uri Goldberg said:
“Our development will regenerate and intensify a current brownfield site in Edinburgh City Centre, meeting a significant demand for a new kind of workspace that is sustainable and enhances the wellbeing of occupiers, designed to be amongst the highest standards of ESG compliant developments coming forward.
“Addressing a growing demand for modern office workspaces in this historic city, this will help to retain and create jobs in the city centre. Additionally, our hotel offering serves to address a clear need for bed spaces. This will allow people to work and stay in the city centre, supporting local businesses.
“Located at a key public transport hub at Haymarket, and with high-quality public realm on offer, this net-zero development will adopt extensive energy efficiency measures and renewable energy strategies, playing an important role in helping to achieve Edinburgh’s drive towards becoming a Net Zero city by 2030.
“We are keen to discuss the opportunities on offer with any potential occupiers.”
The offices are being marketed by Mike Irvine of Savills and Chris Dougray of CBRE.

