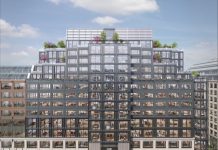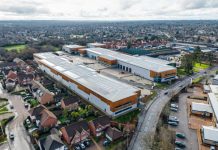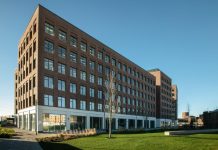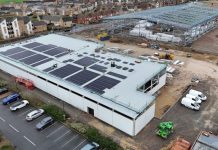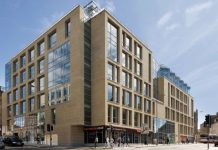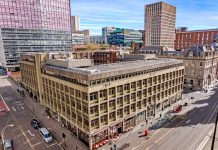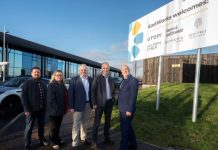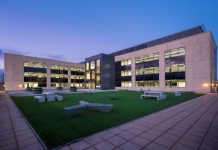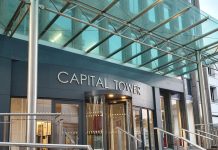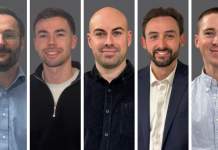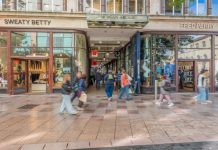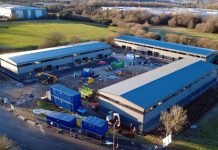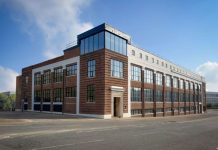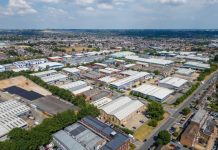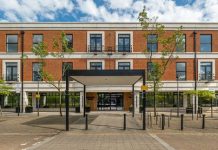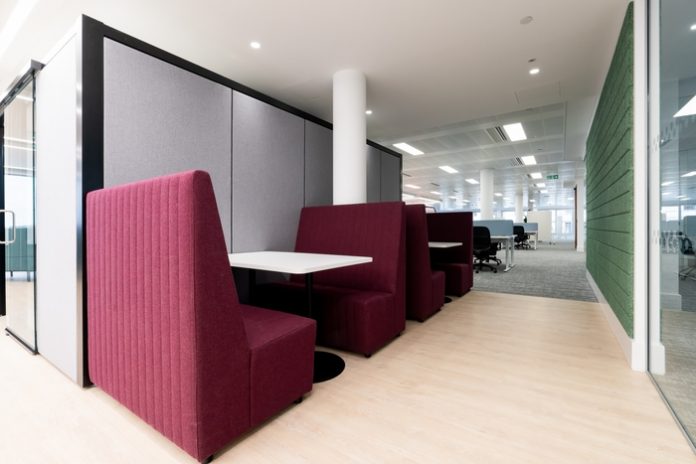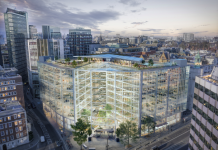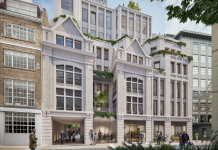Edge has now completed a redesign of the interior of the 6th floor at 80 Cheapside EC4 in the City of London. 80 Cheapside is a multi-tenanted office building with ancillary and retail accommodation clad in Portland stone. The project brief was to repurpose the vacant workspace on the 6th floor for a new 5 year tenancy using a fast-track approach through a design and build procurement route.
Michelle Anthony, Head of Development, Oxygen, says “To create value for our clients, we believe you must deliver quality office space focused on what the occupier wants. Our brief was to create a flexible, bold, and vibrant workspace that appeals to occupiers and encourages their staff back to the office. The team at Edge produced a fantastic design concept for the space and we have been impressed by Virtus on the delivery. We are delighted with the outcome and to secure a pre-let is a great result for the client and a compliment to the project team.”
Mark O’Neill, Project Principal, Edge, says, “Our design helped the contractors, Virtus, win the project to fit out the CAT A and CAT B areas of the floor without a tenancy secured. The ‘tenant ready’ approach has been to appeal to the target audience with more choice and better experiences. We understand that the pre-let was helped considerably by the concept design, and is an example of how we can assist owners and asset managers with their portfolios. We have aimed to create a desirable space that is contemporary and elegant and which can be easily modified to suit an occupier’s individual style or operation – indeed the incoming tenant requested few alterations to suit their needs”
The planning of the space is based on four zones and activity-based working for a hybrid organisation with space for up to 200 people. Choice and flexibility are central to the design.
The ‘Meet & Greet’ reception area has an open and free-flowing waiting area with multi-purpose furniture for informal meetings. It also opens up onto the terrace with views out across the City.
On entering, the secure zone, ‘The Hub’ is a place with a variety of flexible settings for informal meetings and team catch ups as well as a terrace and a bar. The Hub can be easily adapted for large collaborative settings and events. Movable furniture can be adapted for open chats and the space also offers screened areas and semi-private spaces to meet in small groups.
The ‘Meeting Suite’ has been positioned around the central core and consists of a series of open and closed spaces, some bookable by teams, others for more informal catch-ups.
The ‘desk zone’ is a ‘heads down’ area with desking set out at greater intervals to accommodate health and safety concerns, with acoustic baffles and integrated pods and biophilia.
Edge chose materials and colours that are warm, natural and textured and the scheme incorporated biophilic design with plants and backdrops. The furniture, artwork and soft styling includes statement pieces which complement the comfortable and friendly ambiance.

