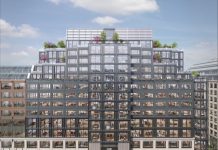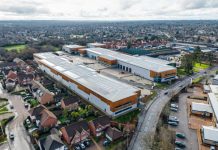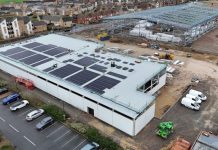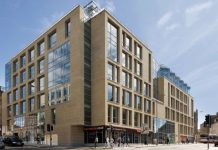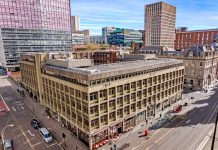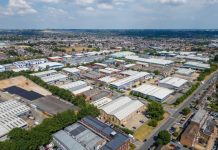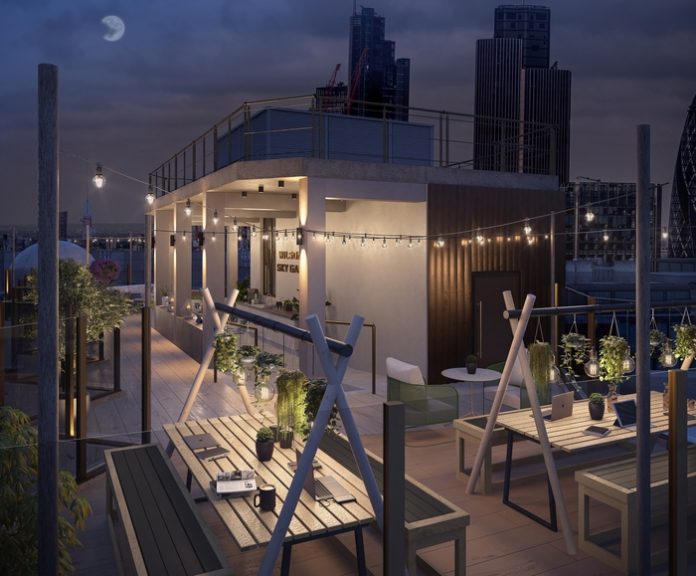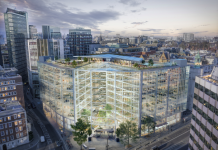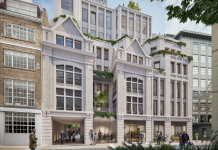Aver, the joint venture between NFU Mutual and Ergo Real Estate is on schedule to complete the refurbishment of Wilson’s Corner, 23 Wilson Street EC2, by early Q4 2022.
Aver purchased the 13,000 sq ft building last year, comprising six storeys plus ground floor and basement levels, with vacant possession, and has successfully achieved planning to refurbish the building with a new entrance, signage and roof terrace.
The design brief was to ensure that sustainability is at the heart of this £3 million office refresh improving on the building’s current EPC rating of G to EPC B. Sustainable materials have been chosen where appropriate within the building whilst a brand new, fully electric, M+E system significantly improves the existing office space, and boosts the building’s environmental credentials.
There is a new dedicated side entrance to the interconnecting ground and basement level office space on Lackington Street, while in terms of the front facade, bronze powder-coated aluminium fins form new balustrading, replacing the existing stainless steel for a more contemporary finish. The use of bronze continues the Art Deco feel from the outside to inside where the reception will include a new a podium, wall panelling and a bronze lift. There is more visually prominent external signage for the main entrance and additional new signage for the side entrance with soft illumination for both routes into the building. The overall effect is greater visibility, enhancing the building’s connection with the street.
Once inside, the reception layout and finish has been dramatically improved in line with the modern look and feel of the exterior. The Lackington Street entrance also provides access for cyclists to the new bike store, changing area, lockers, drying cupboards and shower facilities.
The fit out includes a fully accessible rooftop amenity area including covered meeting spaces and an external roof garden featuring contemporary furniture and lighting plus glass balustrading, composite decking and tiles to create an oasis of calm for tenants to enjoy. Here, powder-coated aluminium panels will clad the existing brickwork to the east and west side elevations and offer panoramic vistas to the north, east and south back to the city cluster.
James Jepson Ergo RE comments:
“Wilson’s Corner will deliver leading, flexible office floor plates in an established submarket. We are proud of the work we are undertaking to rejuvenise this unique building and believe the amenity offering at Wilson’s Corner will far exceed what might be expected from a building of this size. We would like to thank the wider team who have worked to reach this milestone. We are excited to be delivering quality office space into a resurgent occupier market.”
Tina Batham, joint managing director of designers Office Principles North, said:
“We’re excited to be working with Ergo to reinvigorate an existing building in a fabulous City location. We’ve rebranded and redesigned Wilson’s Corner to deliver a markedly different presence at street level, with a greatly improved main entrance and enhanced accessibility. Modern, impressive amenities are a hallmark of Ergo’s office refurbishments and we’re confident that the building’s stunning new roof garden will also prove popular with occupiers when it’s completed later this year.”
This is Office Principles’ second project with Ergo following the successful fit out of Great Charles Street in Birmingham. The end result completely overhauls a previously unloved, vacant office space to create a dynamic worksetting for tenants seeking a prestigious City of London base.
Iceni Projects acted for Aver Property as planning consultants. For any letting enquiries please contact our leasing agents Shaun Simons and Oliver Jay at Compton.

