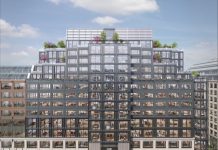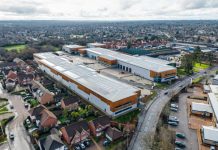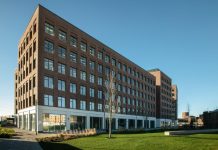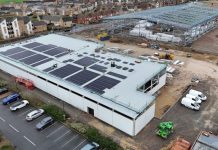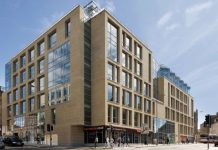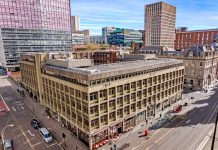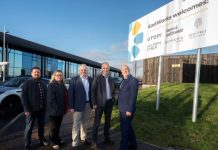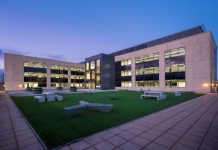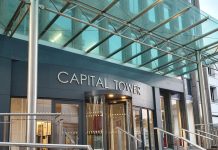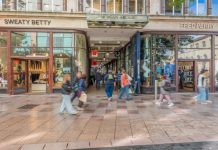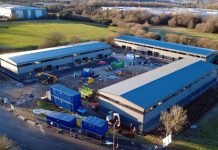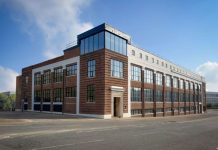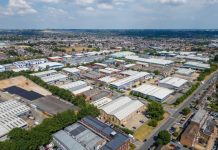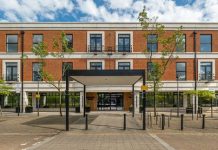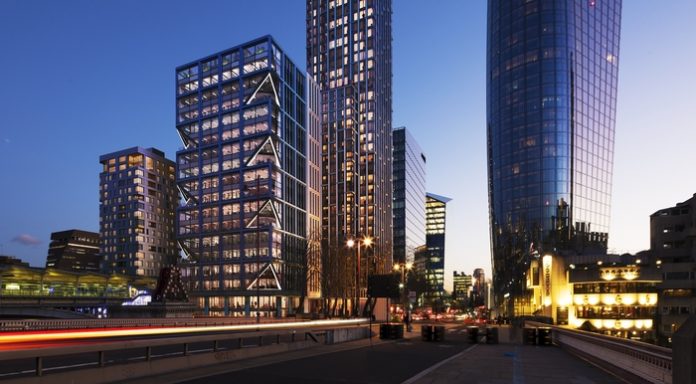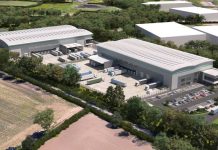Native Land has submitted a planning application to the London Borough of Southwark for ‘Building 1’, an 80,600-sq-ft sustainable office building at its Bankside Yards scheme, on the banks of the River Thames.
Applying its expertise in mixed-use, commercial and prime residential development, Native Land plans to develop an 18-storey office building, designed by Make Architects, to standards of design, sustainability, wellbeing and amenity rarely found in the London commercial market.
The application represents a change from the consented residential building to strengthen the commercial space provided across the project.
Conceived as a ‘concept workplace’ with architecture that creates inside/outside spaces and a closeness to the external environment, ‘Building 1’ will have seven large double height terraces on alternate floors, a roof garden with hospitality space, and bookable dining rooms.
The majority of the office floors will benefit from rare and uninterrupted views of St Paul’s Cathedral, the City and the River Thames. The building will be fully integrated into landscaped green space, as part of Bankside Yards’ 3.3 acres of riverside public realm.
The highly sustainable building will help occupiers meet their own ESG goals, targeting BREEAM Outstanding. Native Land intends to target a NABERS 5 Star rating as the development progresses. ‘Building 1’ will be part of Bankside Yards’ all-electric energy network, meaning it will generate zero emissions and be net zero carbon in operation. In addition, the innovative double-height cutaway corners transfer load to the centre of the building, requiring less structure.
Embodied carbon is reduced by the building’s 6m x 6m column grid, which optimises structural efficiency.
‘Building 1’ has a 50% higher biodiversity rating than the GLA London Plan standard, with high levels of greening on the roof terrace and the surrounding publicly accessible landscape. Each of the 5,200-sq-ft floors will have individual controlled air handling units, enhancing fresh air and avoiding recycled air within the building, which is designed to improve wellness.
The Building’s basement levels feature high quality end-of-trip facilities including changing rooms, showers, cycle and scooter charging points, and 275 cycle spaces, higher than GLA standards.
Jay Squier, Executive Director at Native Land, said:
“London businesses are looking for unique and exciting buildings with exceptional sustainability credentials. As our next commercial building at Bankside Yards, ‘Building 1’ aims to meet this demand and exceed expectations for the modern, green and healthy workplace in an unrivalled riverside location with terraces throughout and views of the City of London”
Native Land has been the leading developer in the Bankside area for more than a decade. It is well advanced in delivering new workspace at Bankside Yards, having invested ahead of other pipeline developments. Arbor, the first Bankside Yards office building, completes later this year and has secured its first letting of 28,000 sq ft to law firm Lewis Silkin who will relocate from the City of London.
The 1.4 million sq ft Bankside Yards development will be the UK’s first major mixed-use regeneration scheme with net zero emissions in operation.

