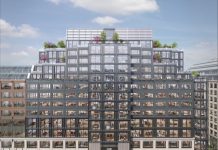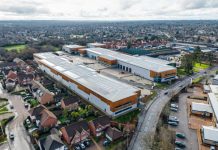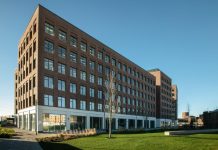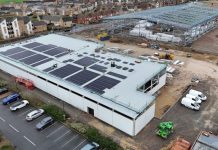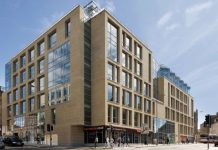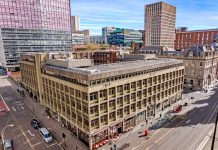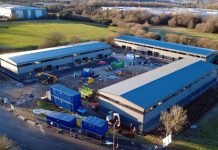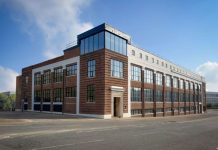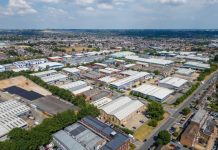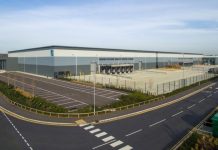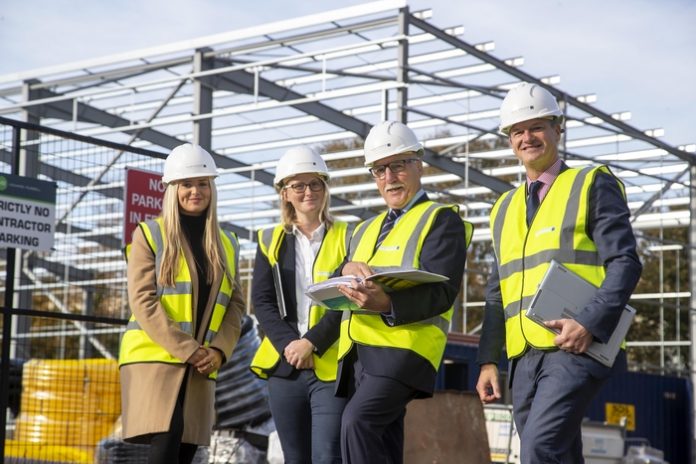
A speculative scheme of industrial, logistics and trade counter units near Bournemouth in Dorset is on track to be occupier-ready from June 2022.
Lease terms have already been agreed on one of the units under construction at Bedrock Park, Vulcan Way, Ferndown Industrial Estate, Ferndown.
The 26-unit development by Northwood Urban Logistics is adjacent to the A31.
Steelwork has been erected on each of the three distinct sections which are being built in tandem – trade counters, light warehouse/industrial and larger warehouse/logistic units.
Property consultancy Vail Williams and DTRE are joint marketing agents for the 187,528 sq ft scheme.
Bryony Solan, a surveyor and associate at Vail Williams in Dorset, said: “It is great to see construction well under way at Bedrock Park as the county is crying out for more stock as occupier demand outstrips supply in our e-commerce economy, with fulfilment centres and last-mile delivery increasingly prevalent.”
She added: “The fact that one of the units is already under offer is an indication of market sentiment and we anticipate local and national companies expressing a keen interest.
“Given the rightful emphasis on greener new builds in the UK, Bedrock Park will employ the latest environmentally friendly technologies to reduce the costs of occupation and is targeting a minimum EPC rating of B.
“Green technologies include low air permeability design, electric vehicle charging points, photovoltaic panels on units 18 and 22-26, high-performance insulated cladding and roof materials, increased natural lighting in warehousing and secure cycle parking.”
Located on the premier industrial location in the Bournemouth, Poole and Christchurch conurbation, all the units, which come with electric loading doors, are available leasehold.
Units 1 to 12 comprise trade counters from 2,680 sq ft to 5,016 sq ft, with 6.5m clear internal height; the first five are finished to a shell specification and the remainder fully fitted with first floor offices.
Units 13 to 21 are light industrial/warehouse, from 2,852 sq ft to 6,254 sq ft, with 8.4m clear internal height. They are finished to a shell specification so occupiers can fit out to their own needs and include first floors for storage or as an office.
Units 22 to 26 are warehouse/logistics, from 14,941 sq ft to 64,583 sq ft, with 8.4m clear internal height and fully fitted first floor offices.

