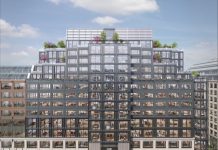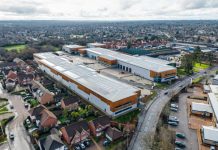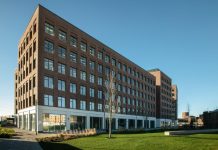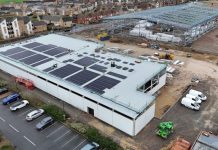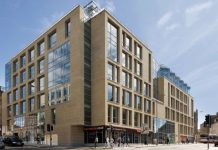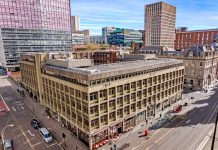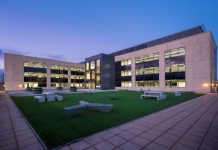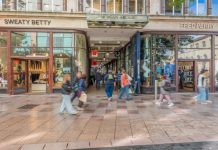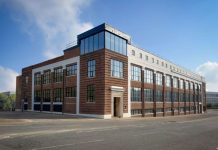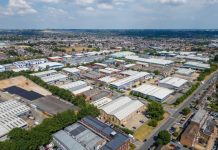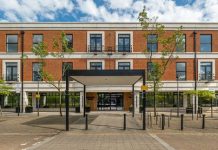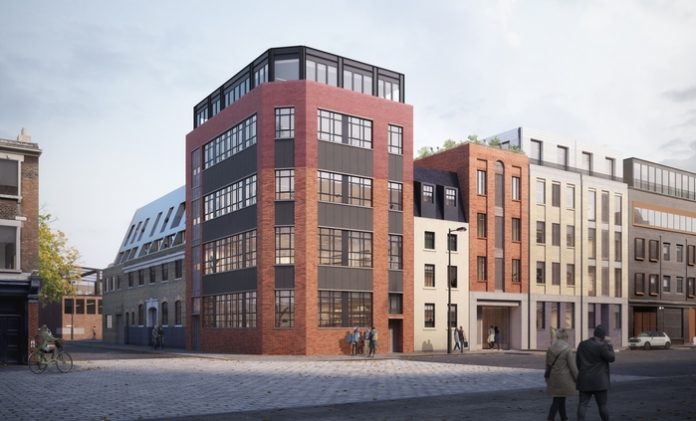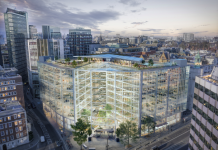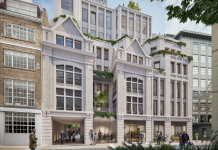The Sea Building, a 8,609 sq. ft. six-storey creative office space, forms the first phase of the Great Suffolk Yard commercial development. Developed by Tailored Living Solutions, the scheme is a part new-build and part sensitive restoration of a former 19th Century warehouse, with a private terrace at fourth floor. The separate floors within The Sea Building can be leased in CAT A condition or fully fitted through the appointed agents Union Street Partners and Knight Frank.
Designed by TDO Architecture, The Sea Building and wider 66,936 sq. ft. Great Suffolk Yard development have been designed to meet the needs of the modern worker, achieving BREEAM ‘Excellent’ and WELL ‘Gold’ certifications, making it one of London’s most sustainable modern commercial buildings. Providing infrastructure for a superfast internet connection throughout, the scheme has received a Platinum rating from WiredScore, which is the highest available from the global digital connectivity certification body.
Commenting on the launch of The Sea Building, Founder & Managing Director, Josh Chadd, said: “We’re excited to be able to launch The Sea Building, which is the first piece of this incredible development. The building has been thoughtfully designed for today’s discerning workforce, combining the very best of modern design and sustainable features with the industrial charm, character and personality of Southwark that Great Suffolk Yard represents.”
Situated on the corner of Great Suffolk Street and Toulmin Street, The Sea Building’s exterior design comprises red brick and Crittal style windows. Retaining much of its industrial heritage, character and proportions, the internal accomodation features concrete ceilings with exposed services .
The floorplates within The Sea Building provide a feeling of openness and space, each designed with a unique character that will accommodate different groups, activities and modes of working. Fresh-air ventilation systems and factory-style openable windows throughout combine to deliver natural ventilation and light to each floor of The Sea Building, which has been considered to help promote wellbeing and productivity.
Secure cycle parking for 100 bicycles, private showers and locker facilities are available across Great Suffolk Yard.
Rob Macnab, Partner at Knight Frank, commented: “Great Suffolk Yard is part of a new wave of office buildings with sustainability, wellness and design at their heart. The first phase of the development is now complete with The Sea Building reaching practical completion this autumn and already attracting considerable interest with one floor under offer and detailed negotiations on another.
“We have seen dramatic changes in the fundamental demand for real estate over the last 18 months. Demand for quality office space, which encourages people back into the workplace and promotes collaboration and team culture, is apparent. Last year, 90% of all 30,000 sq ft plus transactions in the City submarket, incorporating Southwark, were for new Grade A spaces, with this accounting for 77% so far this year.”
Originally, the warehouses that comprise Great Suffolk Yard were occupied by creators and makers of fine goods and furnitures using materials from around the world that came into London via the nearby docks and shipyards.
Discussing merging the historic use of the site with its future, Doug Hodgson, co-founder at TDO Architecture, said: “We wanted to create a space that parallels the past creators, makers and innovators with the ones of today and tomorrow, whom we envisage enjoying the improved workspaces that we are delivering. We anticipate that Great Suffolk Yard will have great appeal as a space in which to congregate with colleagues, and share knowledge and collaborate, either as a permanent workspace or a compliment to working from home.”

