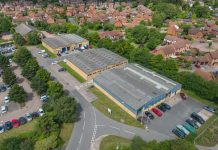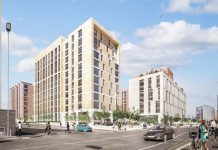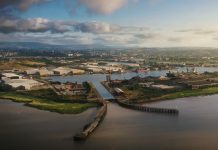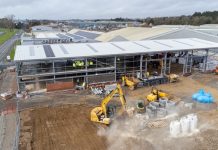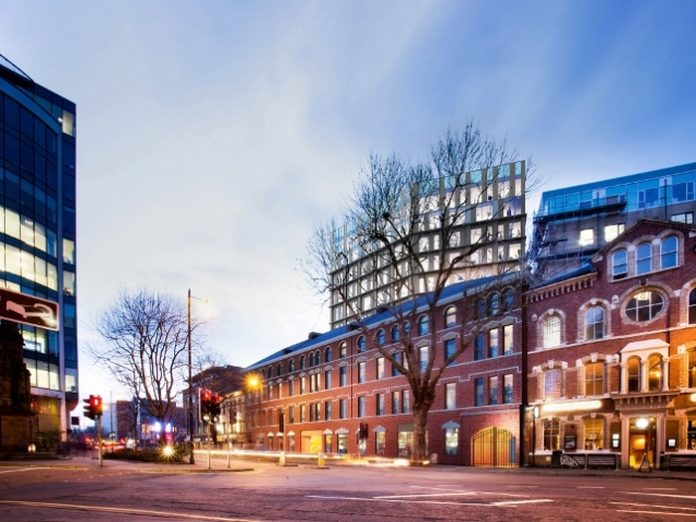TODD Architects has won planning permission for Bedford Yard, an aparthotel and office development in the heart of Belfast City centre, opposite the BBC’s HQ on Ormeau Avenue. By refurbishing a vacant four-storey red brick former warehouse and adding a newbuild structure behind, the landmark development will deliver approximately 10,000 sq ft lettable office space and a 132-room aparthotel with spectacular vistas across the city. The scheme is expected to create hundreds of jobs in the city.
Working with client Andras House Ltd, a leading property development and hospitality company based in Belfast, TODD’s design for the aparthotel will add a new high-rise building to Belfast’s commercial core whilst securing and enhancing the appearance of the Victorian terrace that sits within the city’s historic Linen Conservation Area.
Andrew Murray at TODD Architects, says: “The success of this planning application is welcome news for the local hospitality sector and Belfast city centre as a whole. The scheme will breathe life back into the historic frontage on Bedford Street, blending the modern design of the aparthotel with the traditional features in the existing terrace.
“We believe Bedford Yard is the type of thoughtfully designed, high-quality, large-scale development desired by Belfast City, assisting growth and supporting other investment and the City’s’ ongoing regeneration, in a scheme that will provide vitality through its mixed-use nature.”
The refurbishment and transformation of the Victorian linen warehouse will create two new ground floor restaurants with Grade A office accommodation above, delivering economic benefits to the historic heart of Belfast city centre.
An open-air courtyard will be located between the existing terrace and proposed aparthotel, accessed through a gated opening that harks back to the traditional Belfast ‘entries’.
The 13-storey aparthotel will offer panoramic views of the city from the upper floors, over the City Hall, Gasworks, Dublin Road and through to the Belfast Hills.
Commenting on the design of the new aparthotel, Andrew Murray at TODD Architects, says: “The aparthotel’s mix of solid panels and glass has been balanced to create a light feeling building without becoming a ‘glass box’. The building’s form has been carved and cut back to respect neighbouring frontages and reduce its visual impact. Horizontal banding on each floor adds gravitas, whilst ethereal glazed panels encase the top floors. The colour palette – an ombre effect in muted bronze – helps sit the new building sympathetically beside the redbrick terrace, nearby listed buildings and the wider Linen Conservation Area.”




