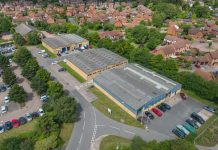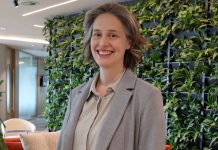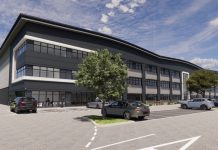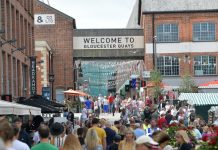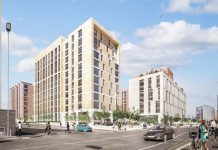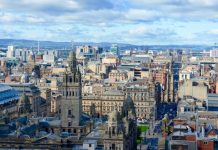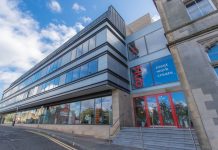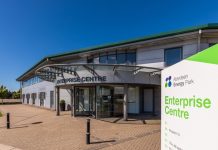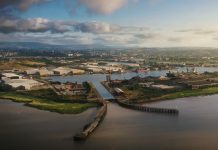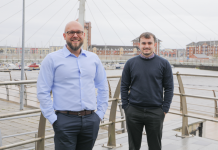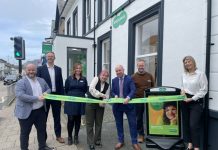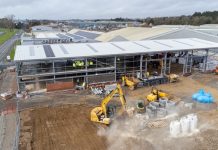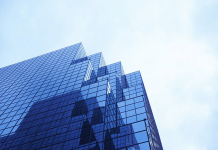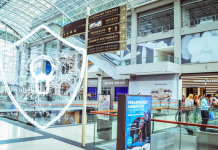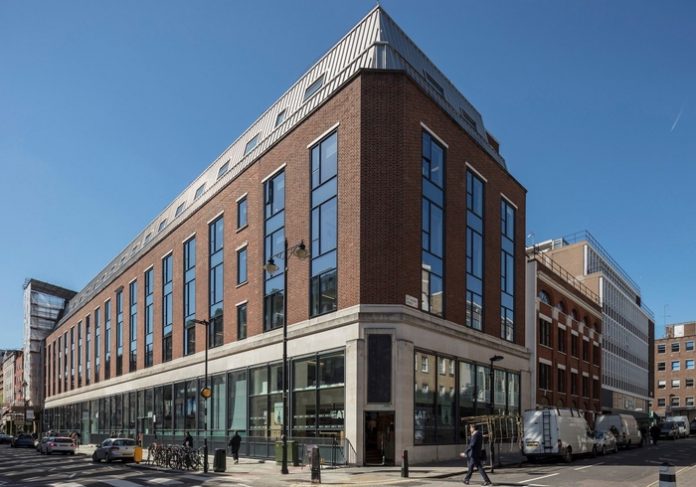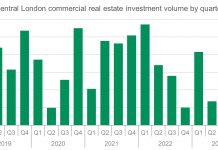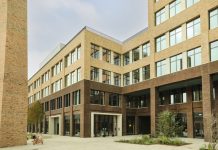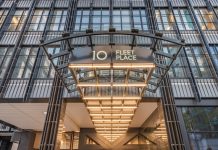One of the UK’s leading office design companies has a very interesting new client: themselves. After 254% commercial growth in 5 years, Oktra is moving and their own teams are designing and building the new workspace. The first thing the company did when designing their next office was leave work.
With workplaces promoting employee wellbeing and creativity now more than ever before, we sat down with Lorna Killick, head of people and workplaces, and Nic Pryke, creative director at Oktra, to find out why the company left their office to design their new one.
“You can get very absorbed in the bubble of being in an office, and we take that to the next level because we’re designing offices every single day – you get really office-oriented,” explains Lorna. “We wanted to break down those barriers. There are many, many successful workplaces in the world that have nothing to do with offices.” The team visited multiple spaces including a farm, factory, hospital and a shoe store to get inspired before designing the new space.
“People want the workplace to deliver, to cross over with their work/life balance – to inform and deliver something around quality of life,” mentions Nic. Oktra’s new office includes an entire floor dedicated to a zen-like workspace for quiet concentration, a space referred to as ‘The Den,’ complete with a library and relaxation area. The place behind these tranquil ideas? Hackney City Farm.
The company is rumoured to be considering allowing employees to bring pets to work, another aspect of the farm reflected in their new space, and a policy change that brings a range of employee health benefits; human/animal interaction has been shown to improve cardiovascular health, calm anxiety, promote relaxation and diminish stress.
Workplace wellbeing often focusses on the way a space supports its employees, but there’s another key player these spaces need to accommodate: clients. A manufacturing facility isn’t the first thing that comes to mind when considering client experience, but as it turns out, factories can be a great example of client-oriented spaces. “The reason we wanted to go to a factory is because one of the prime drivers for the brief of the new office is the client and visitor experience,” says Nic. “We thought we’d go somewhere that’s really specifically tried to create an experience.”
Cue the Triumph Motorcycle Factory. Triumph offer an experience called The Triumph Factory Tour, known for revealing the build process of their motorcycles from concept to manufacturing. “I’m quite keen that clients can walk around our new office, and afterwards know what we do and what would happen if they worked with us,” Nic adds, an idea sparked during the factory tour.
Beyond transparency is flexibility. Lorna is quick to clarify that “the thing that interested us first off about going to a factory, was how they deal with power and data – we want to have the flexibility to move desks around.” Cabling is one of the biggest limitations of a company’s ability to adopt a truly flexible work environment.
Despite the static and orderly connotations of an assembly line, factories like Triumph’s hold the key to cabling that aids flexibility rather than hindering it. “In factories, all the cabling hangs down from the ceiling,” says Lorna. “So, you can just clip in, or unclip and wheel off somewhere else. We were specifically interested in how we might apply that to our space.”
Customisable work settings and hyper-flexible spaces are characteristic of another work environment, where efficiency is more than a matter of flexibility – it’s a matter of life and death. The Oktra team visited St Thomas’ Hospital in Central London for further immersion in flexible workspace. Hospitals are perhaps the epitome of flexible working and for good reason: they need to be.
“If you go to a hospital room, everything is on wheels and everything can be moved,” says Nic while Lorna adds that “all the power is on a track mid-way around the wall and everything’s on wheels: the bed’s on wheels, there’s a table on wheels, a tv on the wall, and there’s actually not a whole lot else in the room – everything is brought in as and when they need.”
The design company found innovative meeting room inspiration in the hospital, describing meeting rooms that could be tailored to any purpose. “Imagine you had a meeting room and you just configured it to the meeting that you’re having. It would change the dynamic of a meeting, because you’d have to do a creative task at the start. I like that idea,” says Nic.
The team also wants to be able to change the entrance to their new office. “The idea would be creating that first entrance area as a kind of gallery, somewhere you could have installations that could be really interesting for people walking past on the street or actually coming into the space – being a real statement of creativity,” Lorna elaborates. And that’s a concept they encountered at Galeria Melissa, a modern shoe shop in London’s Covent Garden.
With a white-washed interior and strategic use of digital projections, screens and LED displays, Galeria Melissa can change the aesthetic experience of their space in almost no time at all. “We liked the idea of being able to instantaneously brand and re-brand a space – having instant control over our signage and our branding,” says Lorna.
Listening to Nic and Lorna explain the process behind the design of Oktra’s next office, it became abundantly clear that inspiration really is all around us: the key to finding it is to look. “Go and look at other things, even if you don’t know quite why you’re doing it,” says Nic. Workspaces are built around supporting creativity and imaginative working, but it’s still necessary to get outside the office to refresh the way we think – even if it means going to visit someone else’s.

