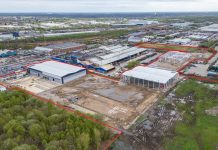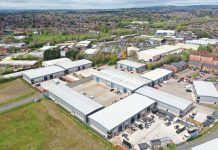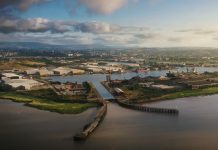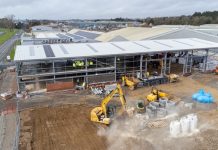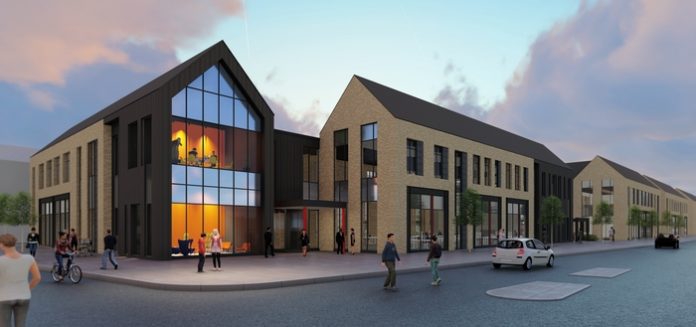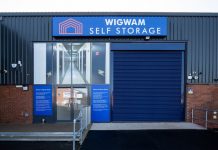Stephen George + Partners LLP (SGP) is looking forward to the start on site of the 1,754 sq m Grade A flexible office building, for energy and water supplier Yü Energy, as part of the Leicester Waterside regeneration project. Complete with ancillary facilities, car and cycle parking and onsite landscaping, the project will break ground in March 2020.
Alongside Keepmoat’s housing scheme, the multi million pound, three-storey building for client Brackley Property Developments, is an important element in the first phase of Leicester City Council’s ambitious Waterside regeneration.
Says Michael Barker, Senior Partner at SGP: “Leicester City Council wanted a high quality office building due to the prominence of the site, visible from the A50 and Sanvey Gate. The architectural language of the design took elements from the industrial heritage of the area to create an urban form that balances the townscape aspirations of the housing development with commercial constraints.”
Bobby Kalar, CEO for Yü Energy, said: “Investing further in Leicester has always been on the cards for us and the new Waterside development was the ideal location; it’s easily accessible by public transport and the perfect place to tap into the fantastic talent pool Leicester has to offer. The new property will allow for our ambitious plans for growth, supporting the drive to invest in new sales channels and digital innovation.”
Stephen Pedrick-Moyle, managing director at Brackley Property Development, said: “We are thrilled to secure Yü Energy as the first commercial property resident at Leicester Waterside and look forward to welcoming other businesses to take up space at this key regeneration scheme.”
SGP’s mix of material styles helps the transition between suburban and urban streetscapes, using a palette drawn from traditional and modern materials, particularly refencing local late Victorian built forms which used red and buff coloured brickwork with contrasting blue coursing. The Victorian industrial buildings also offered key design parameters, such as pitched roofs and well-defined gables, that have been converted into a contemporary form and transitioned into the new scheme.
Continues Michael: “The use of metal cladding against the backdrop of a more traditional brickwork adds another layer of interest and maintains the connection of this gateway development between commercial activities and domestic housing.”
Fulfilling the client’s brief, SGP built in flexibility to provide commercial diversity and create a market friendly workspace that delivers good net to gross floorspace ratios. A compact core near to the entrance houses the toilets, stair, lift and reception area, leaving the remaining floor area as flexible office space suitable for a variety of end user requirements.
SGP developed the choice of external material finishes and type of landscaping alongside Keepmoat’s landscape architects to maintain continuity of finish between the commercial and housing areas whilst also addressing the needs for the office development. Shrubs and trees both define and soften the edge between public and private space and provide visual interest across the site. A free-standing steel structure reads as a townscape ‘set piece’, framing the view from Northgate Street and lightly enclosing the private courtyard space for the office.
Concludes Michael: “We are delighted to see work start on this phase of the Waterside project, particularly as it marks the latest of our projects with Leicester City Council, following on from Project Medius (the new hotel and refurbishment of Great Central Street railway station) and Friars Mill, a key office development on the southern boundary of the Waterside Regeneration Area.”

