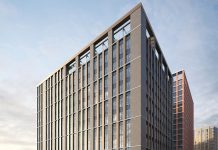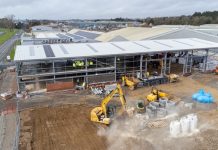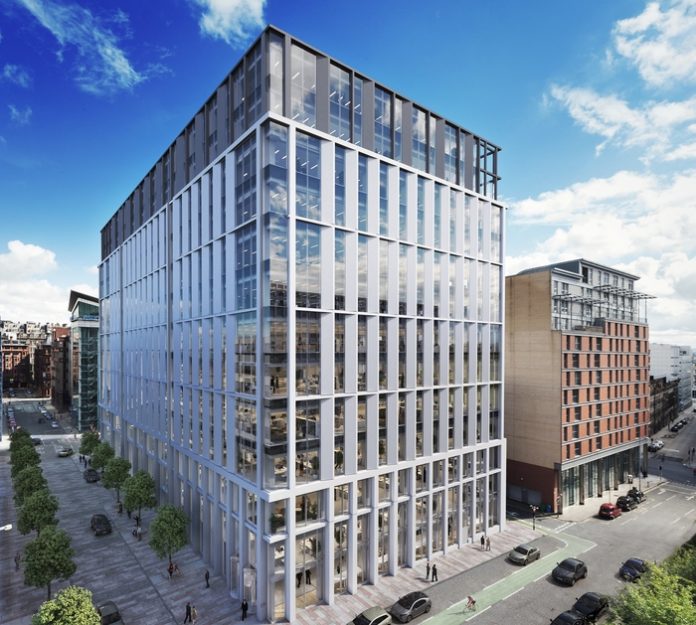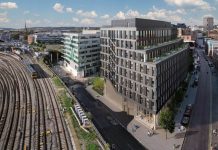Specialist contractor Dem-Master is commencing demolition of existing building Corunna House at 25-39 Cadogan Street in Glasgow in preparation for construction of office development, The Grid.
Dem-Master, in connection with project manager Gardiner and Theobald, has started a programme of works which includes a period of stripping-out followed by sheet piling works and excavation to remove the superstructure and retaining walls. It is due to be complete by April 2019, following which construction of The Grid can begin.
The new £100 million office development in the heart of Glasgow’s city centre will provide 277,500 sq ft of Grade A space over 12 levels and aims to be a best-in-class workplace, rivalling new schemes in London and elsewhere in the UK. It will be a welcome boost to the city’s commercial property market, helping to address a critical shortage of Grade A office space for large requirements.
Colin Mackenzie, partner at Knight Frank, one of the lettings agents for The Grid, said: “We have reached an exciting and important milestone in the development of The Grid with this demolition.
“We’ve been encouraged by the strong level of interest on the back of a severe shortage of new build Grade A space in Glasgow city centre, providing an option for occupiers with larger requirements.
“Demolition is due to be finished by April next year, meaning completion of the building is achievable in late 2021.”
The Grid will be built with the objective of meeting the needs of the modern occupier, and to ensure a healthy and happy workforce, well-being is at the core of the design. There is a commitment to securing a ‘Gold’ WELL certification from the International WELL Building Institute, with an aim for The Grid to become Scotland’s healthiest office building.
Typical office floors range from 20,944 sq ft to 23,834 sq ft and have been designed to provide maximum flexibility and efficiency.
One of The Grid’s key features will be the multi-use reception, with a café and concierge service. This double height space will have dramatic lighting, co-working areas and breakout spaces as well as oversized stairs for informal meetings and agile working. The stairs have also been designed to double as auditorium/event setting, and even the occasional movie evening.
The top three floors have panoramic views from south facing terraces, which frame the unrivalled views across the city and the hills beyond. On the tenth floor, a private double height sky garden, provides a focal point for upper floor occupiers. At roof level there is ‘The Loft’, a communal business lounge and garden – an area designed to inspire, with space to meet, unwind and take in the view.
The Grid has been designed by renowned Glasgow-based architectural firm Cooper Cromar, with property advisors JLL and Knight Frank acting as letting agents.





















