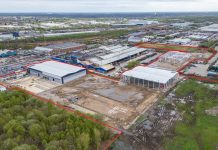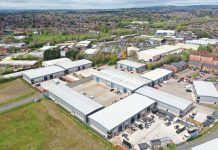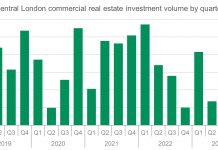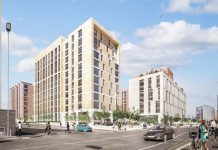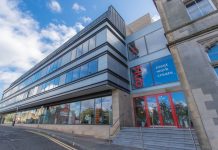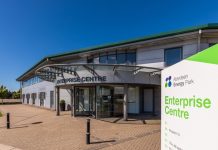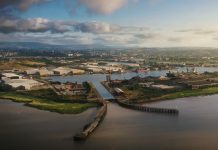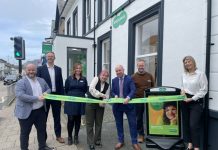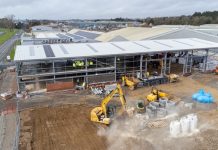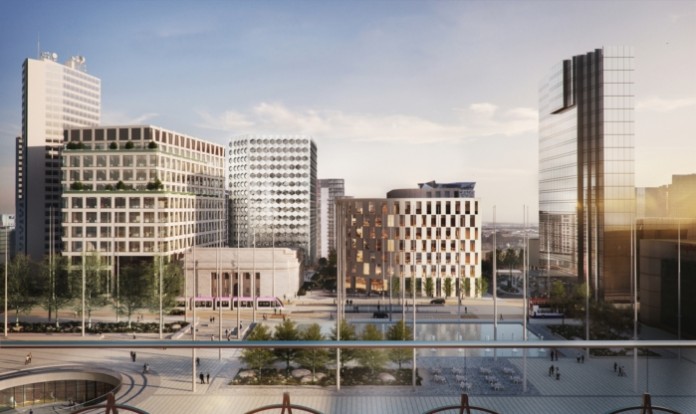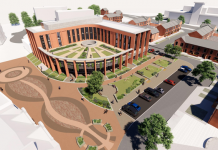A planning application has been submitted to Birmingham City Council for the third building at the landmark Arena Central development.
Arena Central Developments Limited (ACDL) has submitted an application for the delivery of the 240,782 sq ft 3 Arena Central, including 233,165 sq ft of high quality offices over ground and 13 upper floors with 3,148 sq ft of ancillary retail.
Positioned at the centre of the 9.2 acre development site, 3 Arena Central will open directly onto Bank Court, the site’s main square, and its landscaped public realm, the Terrace.
The building, which is targeted to achieve EPC A and BREEAM Excellent standards, will feature office floorplates of between 12,279 sq ft and 17,957 sq ft on the upper floors, with a ground floor suite of 5,406 sq ft. Secure car parking and cycle storage facilities will be available over three basement levels.
The exterior of the building will be clad in a geometric pattern of hexagonal metallic panels, while a double-height colonnade along the northern face will create a direct visual link and pedestrian route east-to-west across the site from Alpha Plaza to the canal basin.
Adjacent to Centenary Square and the Library of Birmingham and fronting Broad Street, Arena Central is a key commercial development for Birmingham, with outline consent in place for over 1 million sq ft of commercial space, including the 135,000 sq ft 1 Arena Central and 210,000 sq ft 2 Arena Central, the building selected by HSBC for the headquarters of its new ringfenced banking division, which will reach practical completion in 2017.
Arena Central is being delivered by ACDL, a joint venture led by Miller Developments.
Jonathan Wallis, ACDL and Miller Developments, said: “Our decision to submit these plans for 3 Arena Central demonstrates the confidence that we feel in the occupier market post-Brexit. By looking to secure planning consent now, we are minimising the lead-in time to the delivery of the building which, with the right occupier interest, could be delivered by Q1 2019.
“The property sector in the West Midlands is fast-moving, with a sustained focus on the city as a prime business destination and we want to be in a position to offer the best possible commercial opportunities to ensure that the city and wider region remains a viable and attractive proposition, contributing to a truly first-class city centre commercial development.
“Arena Central is a key strategic asset for Birmingham, having already attracted one leading global institution and with the capacity, capability and flexibility to provide class-leading commercial accommodation to further high-profile, large scale blue chip occupiers.”
3 Arena Central has been designed by renowned architectural practice, Make, and has been informed by its unique central position within the Arena Central masterplan and expressed through the geometric cladding which contrasts with the more formal setting of the predominantly stone-clad buildings facing Centenary Square.
Ken Shuttleworth, Make Architects, said: “As a Birmingham native, I’m delighted that Make is able to contribute in such a big way to the emerging Arena Central masterplan. 3 Arena Central, Make’s third office building in the masterplan which we also designed, is at the forefront of placemaking and will be a new destination at the heart of Arena Central.”
Located in the core of Birmingham city centre, Arena Central is bordered by Broad Street, Bridge Street, Holliday Street and Suffolk Street Queensway and is adjacent to Centenary Square, one of Birmingham’s most high-profile public spaces, which is due to undergo a comprehensive £8 million refurbishment.
Just a few minutes’ walk from New Street Station and the Grand Central shopping centre, connectivity at Arena Central will receive a further boost from the extension to the Midlands Metro tram, which will include a stop on Broad Street, adjacent to the site.
Arena Central benefits from simplified planning and reduced business rates and forms a significant part of the city’s vision for regeneration.

