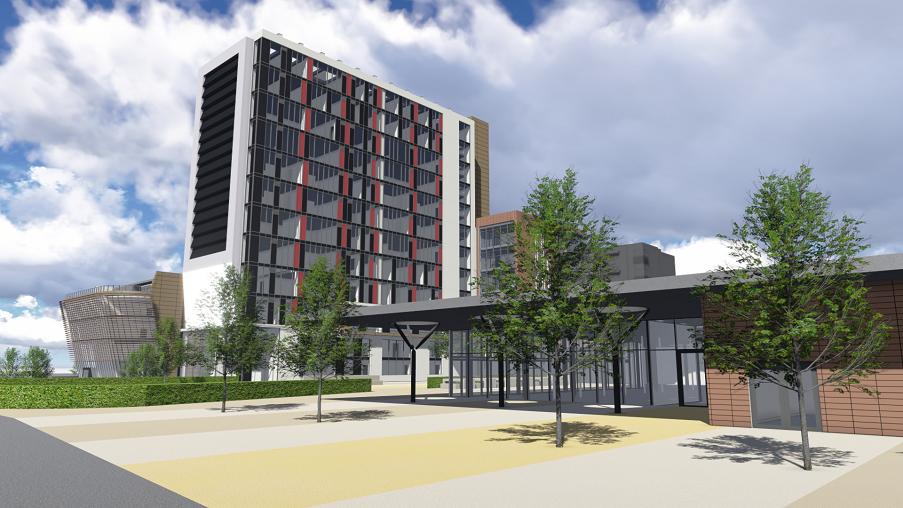Planning permission has been secured for the new Fletcher Complex at De Montfort University in Leicester, a new city centre scheme designed by Nottingham-based architects, CPMG.
The Fletcher Complex will become the base for the University’s faculty of Art, Design and Humanities, creating new state-of-the-art teaching facilities for the faculty.
The design by CPMG focuses on visual vibrancy, creating a refreshing and dynamic environment. Features will include:
• Atrium spaces with open galleries to maximise views between floors and between departmental areas, contributing to a sense of identity and promoting inter disciplinary collaboration.
• Display opportunities will be integrated within the architectural design to ensure an ever-changing display of students’ three-dimensional work, animating routes within the building.
• Digital internal and external displays to provide a platform for the students’ work.
• Parkland setting with events lawn, formal courtyards and a riverside walk.
“We are delighted that planning approval has now been secured for the new Fletcher Complex,” said Nick Gregory, director at CPMG. “It is going to be incredibly exciting seeing this part of the University campus being transformed and a brilliant new facility being created for the faculty.”
Umesh Desai, deputy director of estates at DMU, said: “It is great news that planning permission has been granted. It means we can now look forward to building a hugely impressive new complex which will totally transform DMU and, I have no doubt, give our university one of the finest city centre campuses in the UK. DMU is also proud to be working once again with CPMG Architects who designed our award winning Hugh Aston Building.”
CPMG were appointed to deliver DMU’s ambitious vision to design and create the structure in July 2013. It is scheduled for completion in 2016.





















