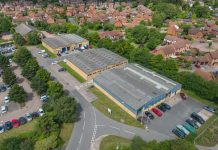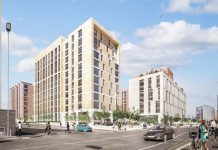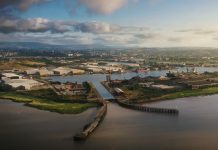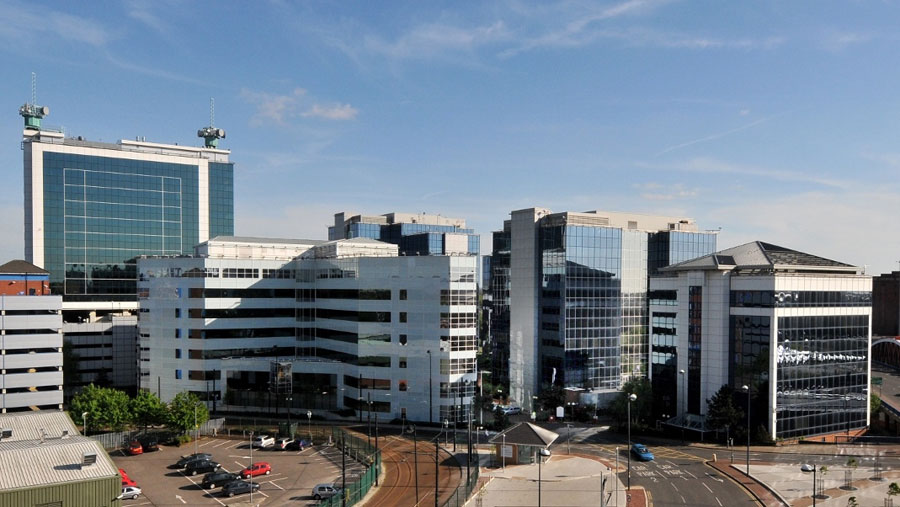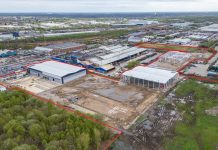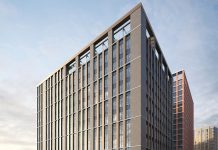Hunter Real Estate Investment Managers (Hunter) has submitted a planning application to Salford City Council to commence its £10M investment in transforming the 433,637 sq ft Exchange Quay office complex in Salford Quays.
The planning application unveils Hunter’s vision for modernising the development, which was purchased by its North American institutional client at the end of last year, and confirms its commitment to investing in the Greater Manchester office market.
The application seeks permission to create in excess of 400,000 sq ft of contemporary Grade A office space over six buildings with new entrances, reception and common areas, lifts and facilities. The plans incorporate a host of occupier facilities including; a completely reworked amenity building facing the River Irwell with external sheltered seating areas, a 5,000 sq ft restaurant, a convenience store with Post Office facility, a management suite and a 5,000 sq ft gymnasium opening onto a landscaped garden fronting the river. Additionally, the public realm throughout Exchange Quay will be extensively redeveloped with landscaped amenity areas, shared surfaces, green walls and feature-led brand signage.
The programme of works will be undertaken in a phased approach over a period of circa 12 months with work set to commence as soon as planning permission has been granted.
Iain Leheny, fund manager at Hunter, said; “Since the acquisition of Exchange Quay we have been working hard with our entire project team to master-plan the development and determine how to maximise its immense potential. In addition to producing some of the best quality office space in Greater Manchester, we want to create a superb, vibrant environment that all our occupiers can enjoy and be proud of. We have given great consideration as to how we can bring about a real sense of community and this is reflected in our plans for the new amenity centre which we envisage will be the ‘hub’ of the development.
“The application demonstrates our firm commitment to creating a development of excellence and we look forward to commencing work on site in due course.”
David Holt, divisional director at Keppie Design Manchester and appointed Architect for Exchange Quay, said; “The design brief for Exchange Quay was to provide a modern, efficient and attractive working environment, both internally and externally, and to make the development more accessible, sustainable and prominent. The application has been designed to achieve this brief and we have also endeavoured to maximise Exchange Quay’s fantastic riverside location by creating spaces for occupiers and visitors to enjoy. Approval of the plans will enable Hunter to deliver a truly unique offering to the region’s office market.”
Exchange Quay’s six extensive office buildings range from 26,151 sq ft to 116,684 sq ft. The development, which also boasts its own dedicated Metrolink tram stop, is strategically located just off Trafford Road which links Salford Quays to both Manchester City Centre and the major motorway networks via the M602.
A host of high profile occupiers such as Sage UK are in occupation at Exchange Quay. Recent deals to new occupiers include Kin-Tec Electronics who is occupying 8,181 sq ft and Future Electronics leasing 4,000 sq ft. Existing occupiers GAB Robins and CH Robinson have also recently expanded to occupy 10,000 sq ft and 6,785 sq ft respectively.



